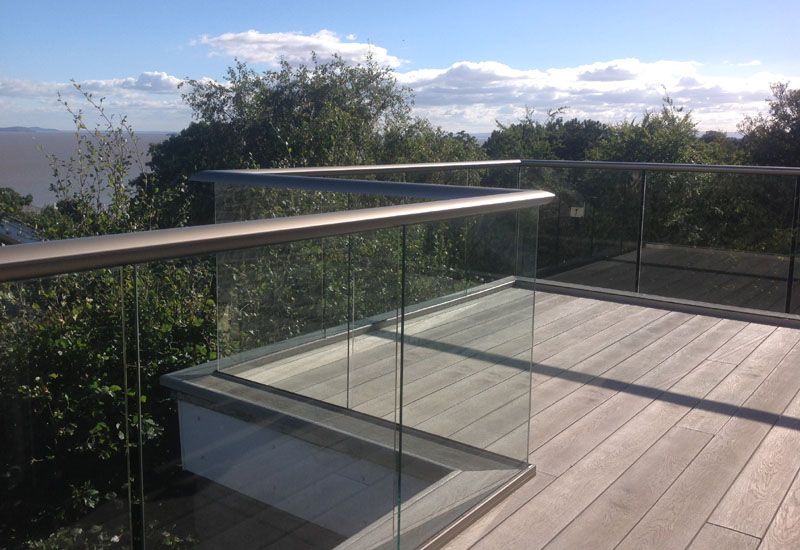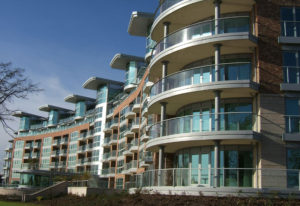
With the demand for outdoor space on the increase many developments are utilising balconies. Effi Wolf, Managing Director of Balconette outlines the company’s new Hybrid system designed to offer high-end aesthetics at an affordable price.
Only 4% of older properties in the UK have a balcony, but the demand for outdoor space in urban developments has led to a rapid rise in installations, which is still growing. In fact the percentage of newer homes in high-density settings with balconies is closer to 11% or higher. Iron balustrades are still popular, but the safety, comfort and aesthetics of glass-walled balconies put them at the heart of the trend, and a new engineering design entering the market this year makes it easier for developers to achieve the high-end look.
Glass balustrading is seen as a marker of high quality. Marketing teams love the effect, and homeowners value the kerb appeal, with its promise of private relaxation and entertaining. Developers who want to maximise the effect usually favour open, uninterrupted glass with a minimum of intrusive hardware. Expense, however, also remains a key consideration.
The value of a good balcony is not purely aesthetic. Research from 2015 suggests that a balcony can add an average of 12% to the value of a flat, rising to 25% in Chelsea. The increasing move to higher housing densities and use of brownfield sites has brought growth in the number of three storey townhouses and apartments, with both Juliet and external balconies undergoing a renaissance. Research also suggests that a balcony enables better natural ventilation in an apartment by providing transitional space to control and induce the outdoor air flow into indoor spaces.
The high-end quality look, with long runs of uninterrupted glass, is expensive: it needs heavy structural glass and is complex to fit. Until recently the more accessible choice has been to compromise the aesthetics by installing systems which use glass secured by regular upright supports which are anchored to the floor at intervals of about 1 metre.
Toughened and laminated structural glass, specially designed for use as frameless balustrades, can create a minimal contemporary finish throughout a build with no obstruction to sightlines. These frameless systems require various fixing techniques depending on the surrounding elements – the drawback for developers is that the fixing options usually require either a countersunk, fascia mounted, or floor mounted structural support. The depth of support needed to hold the bottom of the glass is usually a minimum of around 100mm deep.
Post-supported glass is considerably cheaper, in terms of both purchase and installation. The width between supporting pillars varies but around one metre is generally the width limit for stability. Many designs are available, and some manufacturers have done much to reduce the visual impact of retaining lugs, clamps and hardware. Provided that a good substrate exists for fixings, the posted glass systems are relatively straightforward and inexpensive to install. They are however, often considered to lack the extra ‘wow factorw that is achieved with an uninterrupted expanse of glass.
The new category of balustrading arriving on the market this Spring aims to provide the best of both worlds: high-end aesthetics at an affordable price. Based around an innovative engineering design that requires only standard toughened glass with few, or no, upright supports, the Hybrid system hides the structural work inside its elegant self-supporting handrail profiles. The design makes use of a hidden cantilever construction inside the aluminium rail, making long runs of glass possible without interruption.
Manufactured by Balconette, based in Surrey, this proprietary system is both user and budget friendly, with an aesthetic which might even prove more popular than the expensive frameless systems.
The Hybrid system can achieve up to four-metre straight runs of glass, and where curves or corners are included the length can be extended well beyond that. The system’s handrail is attached at its ends to a wall or structural element, with the glass secured by a thin floor-mounted track.
Handrails
Handrails for the Hybrid system come in two styles: Orbit and Aerofoil. Orbit has a circular profile which allows up to 3.3m runs without posts. The Aerofoil handrail provides the longest post-free spans of up to 4m with the added benefit of providing a comfortable surface to lean on.
To date, the Aerofoil system is proving to be the most popular. The system’s aesthetic aerofoil shaped handrail gives both the feeling of sturdiness but also a distinct architectural statement. Being made of anodised aluminium, the handrails are corrosion-free and easily outlast even marine grade stainless steel.
The usual way to achieve the wide-open balustrade effect is to recess structural glass down into the floor. The Hybrid system utilises panels of 10mm toughened glass, which is advantageous in both weight and clarity, as thicker structural glass can often carry a heavy green tint. Hybrid is already proving very popular with developers and architects as a practical alternative to structural glass with the same clean lines, but at about half the cost.


