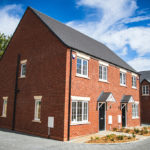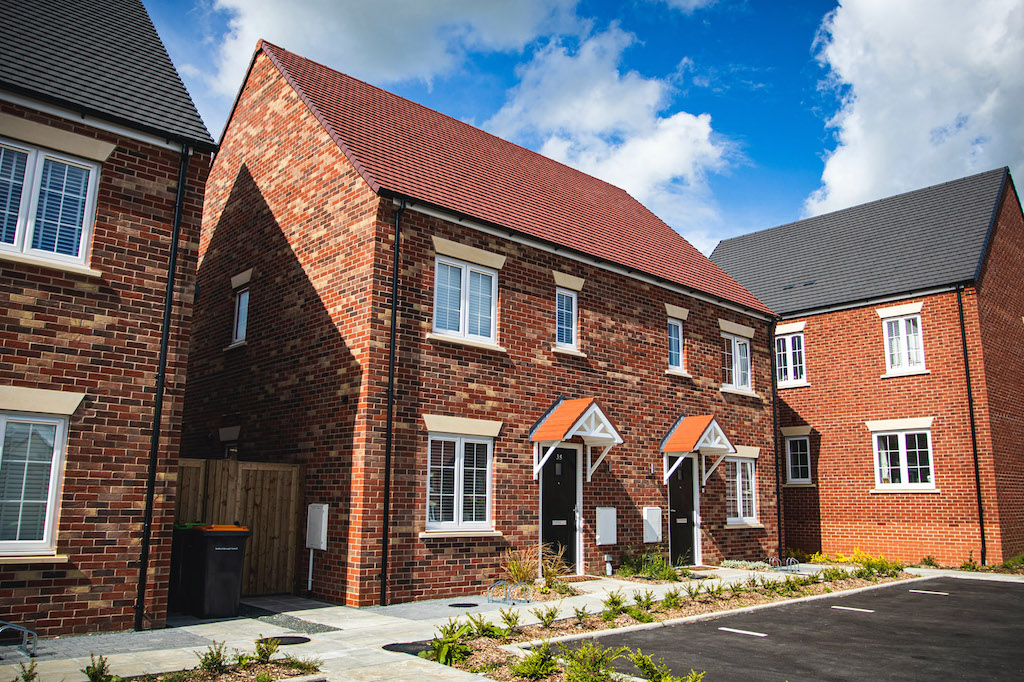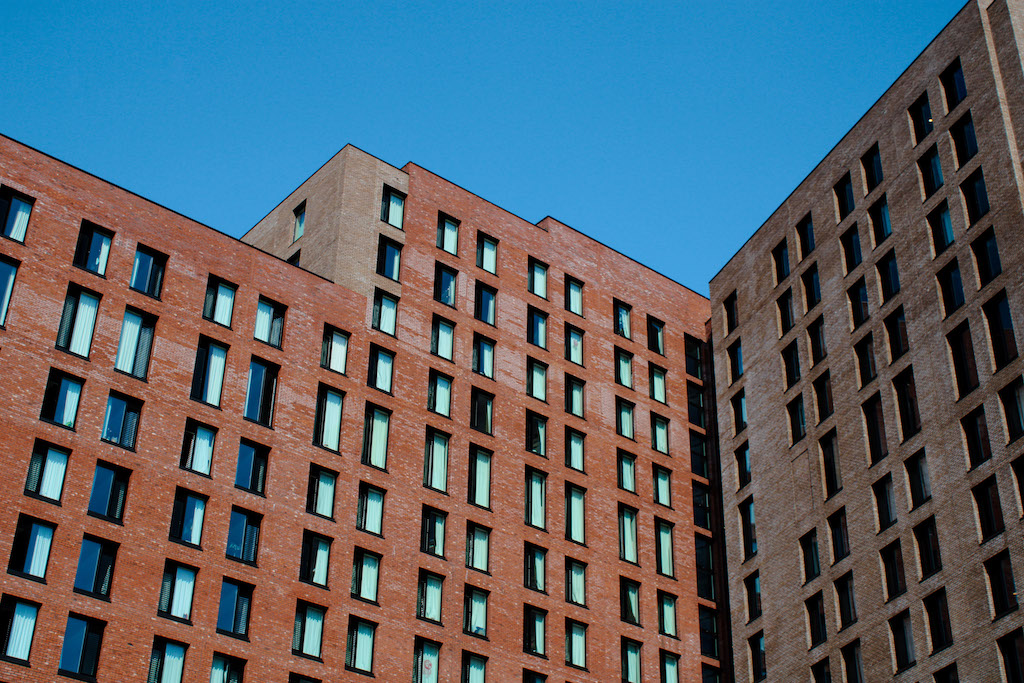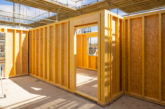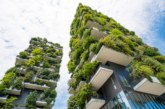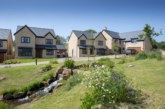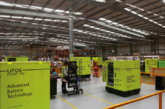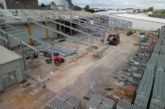 Monika Rogers, Senior Structural Engineer at Perega, discusses the steps housebuilders should take to futureproof new homes for climate resilience to ensure they can withstand the elements.
Monika Rogers, Senior Structural Engineer at Perega, discusses the steps housebuilders should take to futureproof new homes for climate resilience to ensure they can withstand the elements.
It’s now widely accepted that climate change is having an adverse effect on global climatic and meteorological conditions. As weather patterns become increasingly erratic and temperatures fluctuate, our built environment needs to adapt, to better handle these environmental extremes. We’re seeing increased incidences of flooding, droughts, gale-force winds and electrical storms.
With this in mind, UK housebuilders need to take the necessary steps to futureproof new homes to withstand the elements. This means incorporating appropriate structural and civil engineering measures to mitigate weather-related damage on each and every development, delivering essential resilience to offset the impact of hotter, drier summers and colder, wetter winters.
However, in looking to achieve this objective there is a balance to strike. With net zero targets drawing closer, and an international effort to slow global warming, these assets should be designed in a sustainable way, without exacerbating the climate crisis further.
It’s a complex, but achievable equilibrium, and at Perega we regularly provide consultancy on futureproofing buildings and their surroundings against climate change, in an eco-friendly way, which delivers on the project objectives. So, drawing on our collective experience, I offer some key points to consider when planning, designing and developing the homes of the future.
Material choices
Reappraising material choices is a good place for developers to start. Masonry, precast concrete and steel are the preferred products for construction of superstructures, particularly in flood-prone locations, but have had a considerable amount of carbon baggage attached to them. This has prompted specifiers to look elsewhere for structural elements that possess lower embodied carbon.
However, we should not cast traditional materials aside too quickly as there are a limited number of alternative low-carbon options at the moment. We need to remember that many manufacturers have worked hard over the last decade to drive down CO2, produce materials with less carbon impact and consider circular economy principles. This makes them attractive in our efforts to adapt the built environment to climate change.
For example, many concrete block manufacturers in the UK replace a proportion of cement with PFA (Pulverised Fly Ash), a by-product of the steel industry. Not only does it reduce the carbon intensity of the blocks, whilst delivering identical performance, it’s also dealing with an inconvenient waste material in a useful way, giving it a second life.
Material choice should also be considered in terms of transport distances. It is critical that supply chains are reviewed, as a local project gain may not be a global one.
Aiming higher
Over the past decade, we’ve developed a far greater understanding of green specification and building methods, and how they can be incorporated systematically, to simultaneously achieve maximum resilience and sustainability.
From careful coordination to maximise solar gain, using the latest PV panelling, to embracing low carbon and circular economy principles, built environment professionals are now delivering structures that address present, and future, meteorological conditions.
We’re also seeing increased interest in incorporating biophilic elements into the building’s design, especially green roofs, which can help reduce the effects of excessive rainfall, whilst also playing a positive environmental role.
Not only are they visually appealing, they are also opening up the possibility of urban farming, something becoming an increasingly important consideration as we come to terms with future global food shortages.
A sustainable landscape
Whilst adopting a low carbon and lean approach to designing buildings and other structures, the way we landscape their surroundings is also crucial. This will help achieve a holistic, high-performance and environmentally friendly development, equipped to withstand whatever the elements throw at it.
When it comes to mitigating floods, having a carefully planned drainage strategy, which accommodates Sustainable Drainage Systems (SuDS) is a must. It’s widely accepted that incorporating SuDS into the landscaping is a good thing, particularly to deal with the large amounts of surface water, which can pool following heavy rainfall. There are also massive environmental benefits. For example, collected water can be gradually conveyed back into the surrounding area to support biodiversity and plant life.
However, we still have a way to go before this approach becomes standard. Currently, DEFRA guidance on SuDS is non-statutory, and it would be good to see these recommendations evolve into something more binding. It would help these highly effective and ecologically supportive systems become the norm. In turn, this would lead to far better water management in urban areas, whilst also supporting society’s drive to become more sustainable.
No excuse
This only scratches the surface of potential solutions to address the climate change emergency. Housebuilders have never had so many sustainable tools at their disposal to help futureproof homes whilst simultaneously driving down CO2 emissions.
As they become more mainstream, the cost of many, once expensive, systems and components is coming down, meaning there’s no excuse not to incorporate these preventative solutions into the design and build phases.
To this end, I urge those not already making sustainable, net zero carbon design a key driver, to do so. We have already discussed this for far too long, a unified desire for change is required before it is too late.

