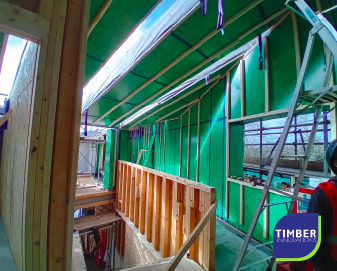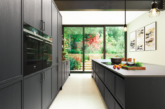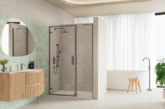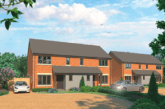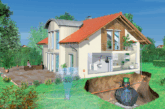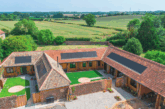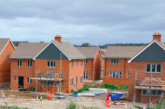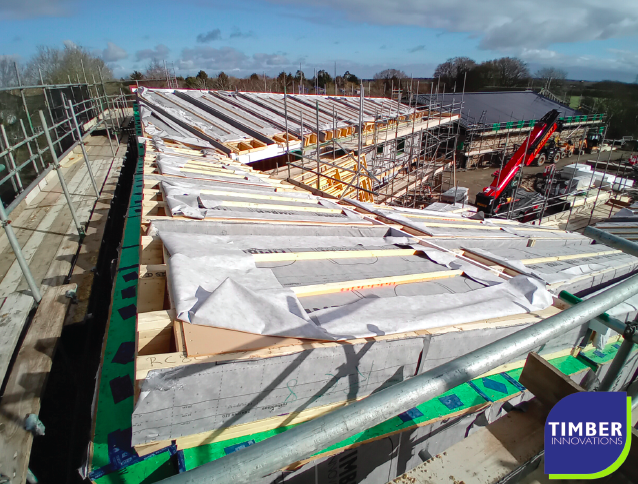
The housebuilding industry currently finds itself in a rather transformative state. Ever changing and tightening regulations seem to be affecting most elements of a new build, all while the pressure mounts to build more homes, faster. Within this backdrop too is the want to stand out from the crowd, particularly for regional and SME housebuilders. Passivhaus properties and the like are on the rise, stretching what a house is capable of on the sustainability front.
With that in mind, enter Timber Innovations, an expert in timber frame and structural insulated panel (SIP) construction which has been at the forefront of low-energy and Passivhaus construction for 14 years. With a team of 30 experts, the company serves self-builders, developers, and main contractors.
One of Timber Innovations most recent projects was the Duck End Barns Passivhaus project in Cambridgeshire. This five-bedroom home combines sustainable design with natural materials, promoting health and wellbeing while achieving outstanding energy efficiency. Designed by Archangel Architects, it blends perfectly into its rural surroundings and sets a benchmark for sustainable living. Based in Cambridge, Archangel Architects is a leader in sustainable design. It focuses on Passivhaus and low-energy developments and has awarded-winning projects.
SMARTPLY AIRTIGHT was key to the award-winning Larsen Truss twin-stud wall system used in the build, recognised for its ability to reduce thermal bridging and simplify construction. As a structural OSB/3 panel with integrated vapour control and air barrier properties, SMARTPLY AIRTIGHT is for use as structural sheathing in timber frame structures. The highly engineered OSB panels helped achieve the Passivhaus airtightness standard of 0.6 Air Changes per Hour (ACH) in the project, replacing traditional airtight membranes with an easier, more effective solution.
“SMARTPLY AIRTIGHT not only delivered the airtightness we needed but also made on-site detailing and installation much simpler,” said Joshua Perry, Project Lead at Timber Innovations.
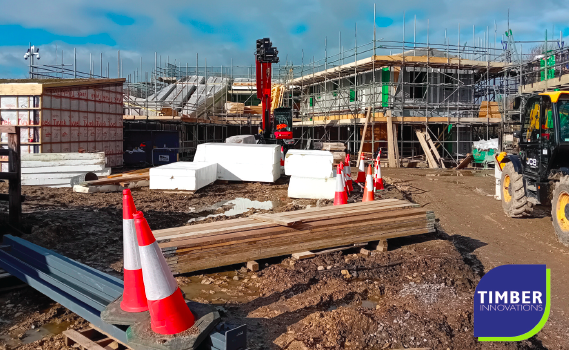 Simplifying Passivhaus construction
Simplifying Passivhaus construction
Passivhaus construction demands rigorous performance for thermal bridging, thermal insulation and airtightness. The use of the advanced PHPD looks at the Duck End Barns Passivhaus project and how Timber Innovations and Archangel Architects partnered with MEDITE SMARTPLY to achieve Passivhaus excellence
OSB panel helps to meet these demands by simultaneously addressing both vapour control layer (VCL) and air barrier requirements. Airtightness is engineered directly into the OSB panel substrate, while SMARTPLY’s advanced surfacing technology ensures an integrated vapour barrier across the entire surface. By eliminating the need for separate membranes and reducing reliance on weather-dependent installations, the construction process is significantly streamlined.
“Our structures feature complex junctions that demand high-performance materials,” explains David Himmons, Managing Director at Timber Innovations. “SMARTPLY AIRTIGHT delivered exactly what we needed – simplified detailing and excellent airtightness results.” Aesthetic and environmental harmony
Timber Innovations brings a unique touch to low-energy homes with exposed or highlighted glued laminated timber (glulam) and cross-laminated timber (CLT).
These materials combine structural strength with the natural beauty of wood, adding warmth and character to architectural designs while emphasising sustainability and craftsmanship.
“Our reputation depends on delivering both high performance and exceptional design,” says Apos Petrakis, Architect at Archangel Architects. “Timber Innovations and its partners, including MEDITE SMARTPLY, helped us meet the rigorous Passivhaus standards but also enhanced the visual appeal of the project, seamlessly blending functionality with aesthetics.”
A vision for sustainable living Duck End Barns showcases thoughtful integration that is sensitive to its rural setting. Built on a previously developed farmyard, the home features a C-shaped layout that creates a sheltered courtyard while maintaining a discreet, low-profile aesthetic. The black timber roof and walls align with the agricultural context, seamlessly blending the home into its surroundings.
Key features of the Duck End Barns project:
- Energy efficiency: Designed with low energy demand in mind, the project incorporates renewable energy solutions such as photovoltaic panels and ground-source heat pumps.
- Sustainable materials: Timber was chosen for the frame and exterior finish, reflecting its recyclability and carbon-sequestering properties.
- Water and waste management: The development integrates rainwater harvesting and on-site sewage treatment to reduce its environmental footprint further.
The Duck End Barns project is a great example of how forward-thinking materials like SMARTPLY AIRTIGHT, paired with outstanding architectural design, can deliver energy-efficient, sustainable homes. It reflects Timber Innovations’ dedication to raising the bar in low-energy construction while showcasing MEDITE SMARTPLY’s role in supporting the future of low-energy building solutions.
“Having worked with MEDITE SMARTPLY for over four years, we value the product quality and technical support that make construction projects like Duck End Barns possible,” adds David. “Our partnership exemplifies how innovative materials can transform construction practices, meeting sustainability goals while enhancing performance.”

