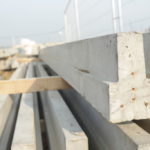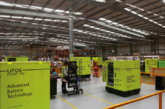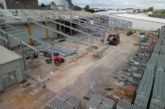Sustainability must be built into the very fabric of a property, starting from the ground up. Michael Longley, Managing Director at Longley Concrete, explores the wide ranging benefits on offer from Longley Concrete’s block and infill system.
Pre-cast concrete t-beams infilled with concrete blocks have been a popular method of ground floor structures for residential housing developments for decades. Advancements in Block and Infill continue to provide housebuilders with a sustainable, efficient and cost-effective approach to construction.
Providing a quick working platform and a solid base for the continuing build, the traditional Block and Beam method of ground level flooring has been a reliable and widely used method of construction throughout the industry for many years.
However, the introduction of the Future Homes Standard in 2025 is placing developers under increasing pressure to improve thermal performance and sustainability, not only of their developments, but overall construction practices.
The new Standard is encouraging housebuilders to construct properties that achieve ‘world-leading levels of energy efficiency’ through the specification and installation of ‘very high fabric standards’.
Setting the standard for sustainability
Exploring the role of ground level flooring in particular, on average, 10% of heat is lost through the floor of a property*. As the installation of adequate insulation plays an integral role in improving the thermal efficiency of a property, advancements in Block and Infill flooring is providing housebuilders with an affordable and effective way of meeting the requirements outlined within the new standard, by substantially minimising the potential transfer of heat through the floor.
Whilst the initial installation of prestressed concrete beams remains the same, by replacing traditional pre-cast concrete blocks with Expanded Polystyrene insulation (EPS) panels, U Values as low as 0.10 W/m2K can be achieved, without compromising on the overall stability and longevity of the build.
As the EPS panels are constructed of 98% air, it not only makes them an extremely high performing insulator when compared to concrete blocks, but also ensures they are 100% recyclable. This further supports housebuilders in achieving the most sustainable method of construction, including adherence with the Code for Sustainable Homes and the Green Guide to Specification as an A+ rating.
Improving installation
Due to the light weight nature of the EPS panels, the duration and process of installation is significantly reduced, as just one installer can handle and fit the panels using a hand saw. This results in up to 30% quicker installation on site, with up to 250 square metres being installed in a single day. The very nature of construction also enables installation in wet conditions, whilst also allowing the finished floor to be easily monitored for quality assurance.
The increased efficiency of installation also reduces the level of resources and associated costs required on site, an area that is now more important than ever for housebuilders across the nation as they continue to try and overcome the backlog in building due to the restrictions enforced by the government in response to COVID-19.
While there are a range of Block and Infill variations currently available on the UK market, developers should look to procure solutions that have been thoroughly tested and certified by industry accreditors, such as the UKEAS, whilst also accepted by the NHBC.
This includes Top Sheet flooring systems that comprise of prestressed concrete beams, EPS insulation units and structural concrete toppings. The shape of the panels are developed to successfully minimise thermal bridging at the critical point between the wall and floor, while the Top Sheet system forms an unbridged layer of insulation above the t-beams and infill units to maximise potential thermal performance.
Alternatively, systems that feature EPS insulation panels with high density EPS rails provide substantial strength and thermal performance, without the requirement for additional sheet insulation.
By installing solutions such as these, it not only ensures a trail of due diligence in relation to the improved thermal efficiency of the development, in line with the Future Homes Standard, but also gives housebuilders and their prospective clients the confidence the systems deliver the highest standards in efficiency, quality and performance.
As housebuilders across the UK continue to face increasing external and internal pressures to enhance the sustainability and efficiency of their developments, systems such as Block and Infill flooring are providing effective and affordable techniques of construction, whilst still offering the same levels of quality, durability and performance as well established methods.









