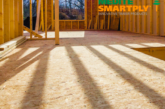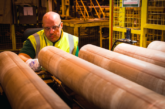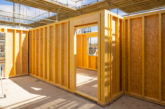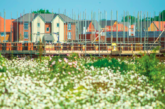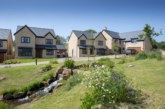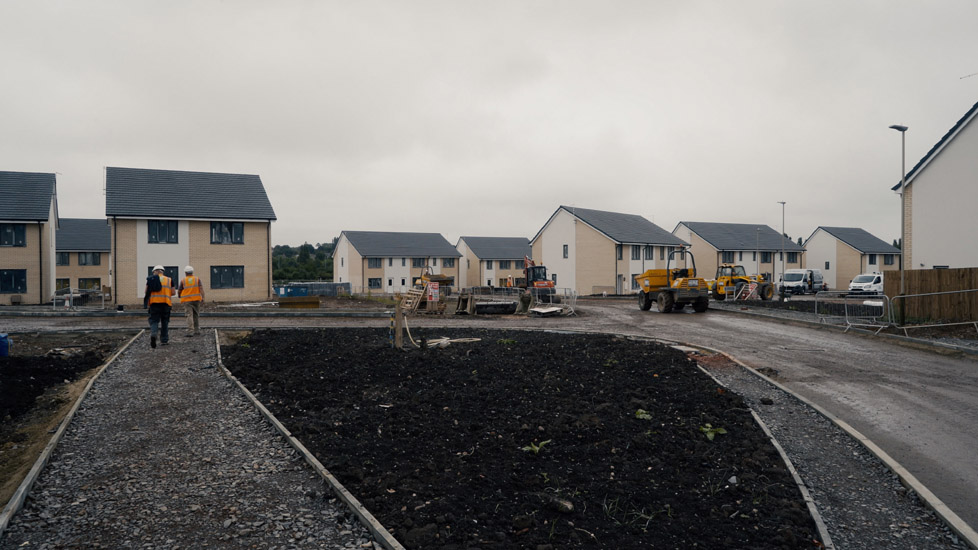
Housebuilder Westleigh Partnerships Limited is building 68 new homes at a site in Leicester to the Passive House standard. PHPD recently visited the development to find out more.
Passivhaus (Passive House) is a voluntary standard for energy efficiency in a building. Requiring the achievement of target measurements well in excess of UK Building Regulations, dwellings that are designed and built to the standard often require only minimal space heating.
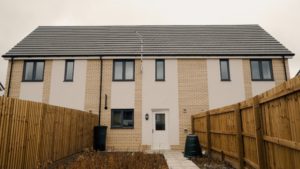 As yet it is rarely used in large scale private housing developments because the tighter standards that need to be achieved can lead to higher costs. However, in affordable housing provision Passive House is being introduced by a number of Housing Associations and Local Authorities. One of the key reasons for this is the minimal requirement for heating leads to long term low bills – thus helping to tackle fuel poverty.
As yet it is rarely used in large scale private housing developments because the tighter standards that need to be achieved can lead to higher costs. However, in affordable housing provision Passive House is being introduced by a number of Housing Associations and Local Authorities. One of the key reasons for this is the minimal requirement for heating leads to long term low bills – thus helping to tackle fuel poverty.
At the Saffron Acres site in Leicester, housebuilder Westleigh Partnerships is currently building 68 new dwellings on a disused allotment site – all of which are to be certified to Passivhaus standards. The housebuilder is working in conjunction with Leicester City Council (LCC), EMH Housing Association and local residents to create the new homes, which are to include a number of detached, semi-detached and terraced dwellings, bungalows and seven homes built to LCC’s accessibility standards. Giovanni Corbo, Business Development Manager at Westleigh told us: “We discussed the development proposal alongside a wider project for the neighbourhood council who have developed a permaculture farm and learning facility on the adjacent land to help develop skills for local young people.”
Land for £1
As part of the agreement with LCC the land was acquired for £1. Giovanni Corbo explained: “As part of the negotiations with Leicester City Council, and as a condition of them providing the land for development for £1, we had to provide an exemplar development in terms of layout, amenity value and energy credentials. Following research and costing various options Westleigh agreed with LCC to provide a fully Passivhaus certified scheme and Code for sustainable homes level 4.”
Westleigh selected its own timber frame system (Westframe) for the build and worked with Passivhaus consultant Encraft and architects RGP on the design of the development. It also devised a new PassiPlus timber frame panel to meet the thermal and airtightness requirements demands of Passivhaus.
“Westleigh alongside its consultants and designers managed the whole specification process and utilising our own timber frame factory Westframe we were able to develop a wall panel to suit our and the scheme’s requirements in the most cost effective manner,” explained Giovanni Corbo.
Site Manager Paul Townsend explained the on-site challenge of meeting Passivhaus standard lay in maintaining the air tight structure of the building through each phase of construction. To ensure the creation of a building with no penetrations through the air tight membrane the company appointed a Passive House champion and, where possible, tested each home following each trade to ensure airtightness was maintained.
Ventilate right
With Passivhaus design requiring a well insulated dwelling with little or no air leakage, ventilation is one of the key obligations. Westleigh Partnerships and Encraft specified Airflow’s DV96 Adroit MVHR (Mechanical Ventilation with Heat Recovery) unit for all the dwellings on the site. Installed by D.R. Ventilation the units were located in a lockable cupboard in the kitchen, although they can be controlled remotely via tablet or smartphone. The units can extract up to 320m3/hr @ 100 Pa and are 90% thermally efficient, have a triple filter design and an ‘A’ energy rating.
Passive House – the future
The Saffron Acres homes are scheduled to be ready for the first tenants in 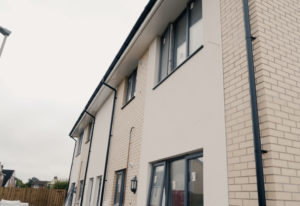 September 2016, but whilst a method of construction increasingly finding favour with affordable housing, would the company consider Passivhaus for one of its private sale developments. Giovanni Corbo noted: “Westleigh believe build costs for constructing to Passivhaus standards for private sales are currently prohibitive, even when taking into account the benefits Passivhaus bring i.e. very low heating costs.”
September 2016, but whilst a method of construction increasingly finding favour with affordable housing, would the company consider Passivhaus for one of its private sale developments. Giovanni Corbo noted: “Westleigh believe build costs for constructing to Passivhaus standards for private sales are currently prohibitive, even when taking into account the benefits Passivhaus bring i.e. very low heating costs.”
However, Giovanni believes that costs will come down in the future, “as more developments are completed and the availability and cost of technology becomes more common and recognised.”
One key issue he raises however is site layout. At Saffron Acres 68 units are being built and the layout of the development is notably spacious. This is in part due to a key principle of Passivhaus – orientation of homes to benefit from solar gain. Giovanni said, “some of the key principals of Passivhaus, such as orientation, may not be achievable on market sales schemes due to limiting site density.”
Engagement
It is also important that people who live in Passivhaus homes understand their benefits and the technologies that are included – such as the MVHR system – and that some expected features, like radiators in key living spaces will not be found.
To educate new residents at Saffron Acres Westleigh will be providing detaileduser manuals for each resident and provide soft landing introductions to the new occupants where all aspects of the dwelling and technologies will be explained.
The Saffron Acres development when complete will be one of, if not the, largest Passivhaus certified affordable housing projects in the UK. With experience of building 68 homes to Passivhaus Standards Giovanni explained that the housebuilder would, “welcome the opportunity to build more Passivhaus dwellings and further our learning in this field.”

