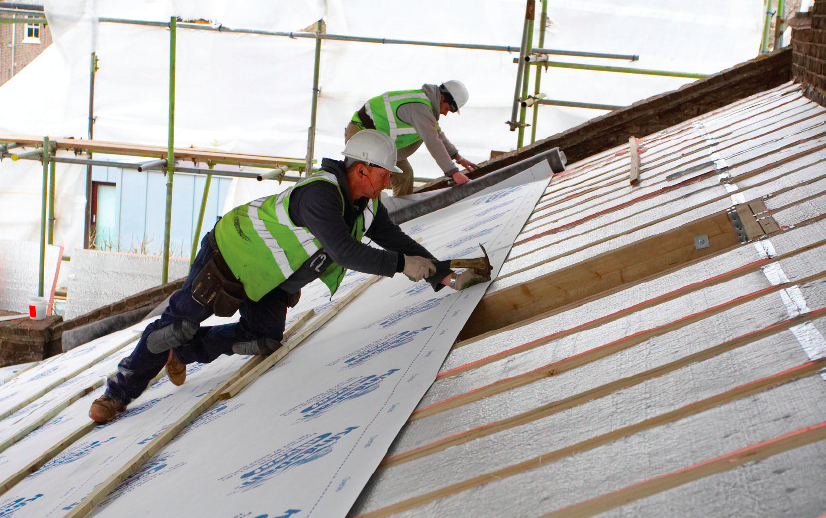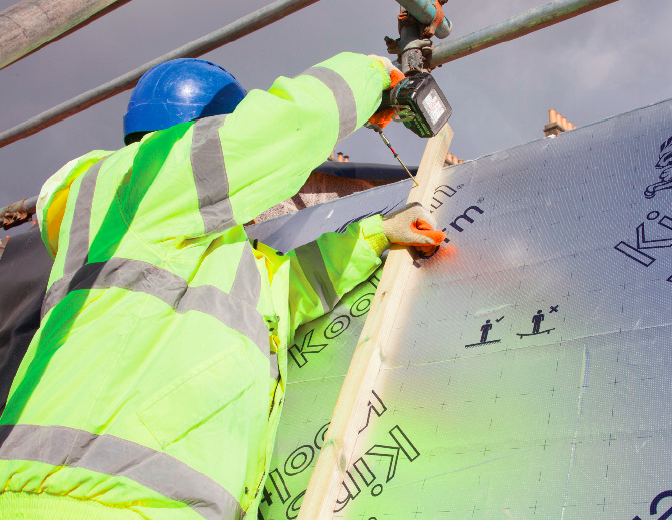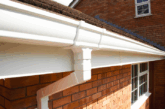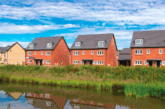
Jonathan Ducker, Head of Regulatory Affairs at Kingspan Insulation, discusses the growing trend of rooms in the roof in new builds and how the Future Homes Standard is set to affect it.
When designing rooms in the roof as part of new builds, the first consideration tends to be around headroom. Many developers typically aim for a headroom of at least 2.3 – 2.4 metres below the ridge and integrate dormers to maximise overall headroom within the space. The thermal performance of the roof also needs to be carefully planned. Under Approved Document L 2021 (ADL 2021) in England, the Notional Dwelling specification sets a roof U-value of 0.11 W/m2K for new domestic roofs. This specification is applied to a theoretical building of the same dimensions as the proposed home within the energy modelling software to generate the performance targets for the building.
Developers are free to vary from this specification providing they meet the performance targets, limiting values (0.16 W/m2K for domestic roofs) and any other mandatory requirements. It’s worth noting that we’re expecting the Future Homes Standard (FHS) in England to be published before the end of this year – the Government has stated that this will be published ‘in the Autumn’. Whilst we are still awaiting the final text, the Government has recently announced that new homes will have low-carbon heating, such as heat pumps, together with high levels of energy efficiency, in order to cut people’s energy bills and to boost the nation’s energy security. They have also noted that the Future Homes
Standard will explicitly promote solar, subject to practical limits, with flexibility for new homes surrounded by trees or with lots of shade overhead. With the switch to low carbon heating appliances, which perform most efficiently at lower flow temperatures than conventional boilers, ensuring homes retain heat well will be vital to enabling them to be heated affordably. It is therefore worth improving the target roof U-value to a similar level as that used in the current Notional Building in Scotland — 0.09 W/m2K.
When looking to reach these low Uvalues, the thermal conductivity (lambda value) of the insulation is especially important, as this can significantly impact the depth of the roof construction. The lower the thermal conductivity of the insulation, the more effective it is at slowing heat loss, which can allow the Uvalue to be met with a slimmer construction than might be possible with materials with higher thermal conductivities.
Rigid phenolic insulation boards are well suited for applications where ambitious U-values are needed as they tend to have the lowest thermal conductivity of any commonly used insulation board (as low as 0.019 W/mK).
In addition to making use of thermally efficient insulation, some thought also needs to be given to the construction being used. Historically, many developers have tended to install insulation between the rafters, with a further layer of insulation or insulated plasterboard below. However, even when designing the construction to allow phenolic insulation to fully fill the gap between 150 mm rafters, this can still require a substantial thickness of insulated plasterboard beneath just to reach a Uvalue of 0.11 W/m2K (as in the existing Notional Dwelling in England). This often means ridge heights have to be raised to ensure there is sufficient headroom in the space below.
As a result, it is often more straightforward to reverse this approach, fitting insulation above and between the rafters. In addition to helping to maintain internal headroom, this “warm roof” approach can also simplify detailing as a continuous layer of insulation can be maintained across the roof surface, limiting repeating thermal bridges through the rafters. Minimising losses from these bridges is a key step to ensuring compliance both with ADL 2021, and the expected FHS, and should help to reduce any gap between the designed and actual energy performance of the property.
When adopting this approach, it will typically be necessary to install a breathable membrane above the insulation, followed by the cross battens for the roof tiles. A Vapour Control Layer (VCL) applied to the internal face of the insulation behind the plasterboard lining can help provide both vapour control and good levels of airtightness.
Room to grow
Constructing properties with rooms in the roof can be an effective means to maximise property value on new builds. By installing insulation with a low thermal conductivity, such as phenolic boards, as part of a warm roof approach, it should be possible to ensure a good level of headroom within the space whilst also helping to meet key carbon emission and energy performance targets.
For further information and technical support, please visit www.rdr.link/dbe025









