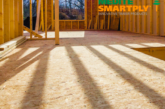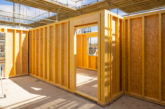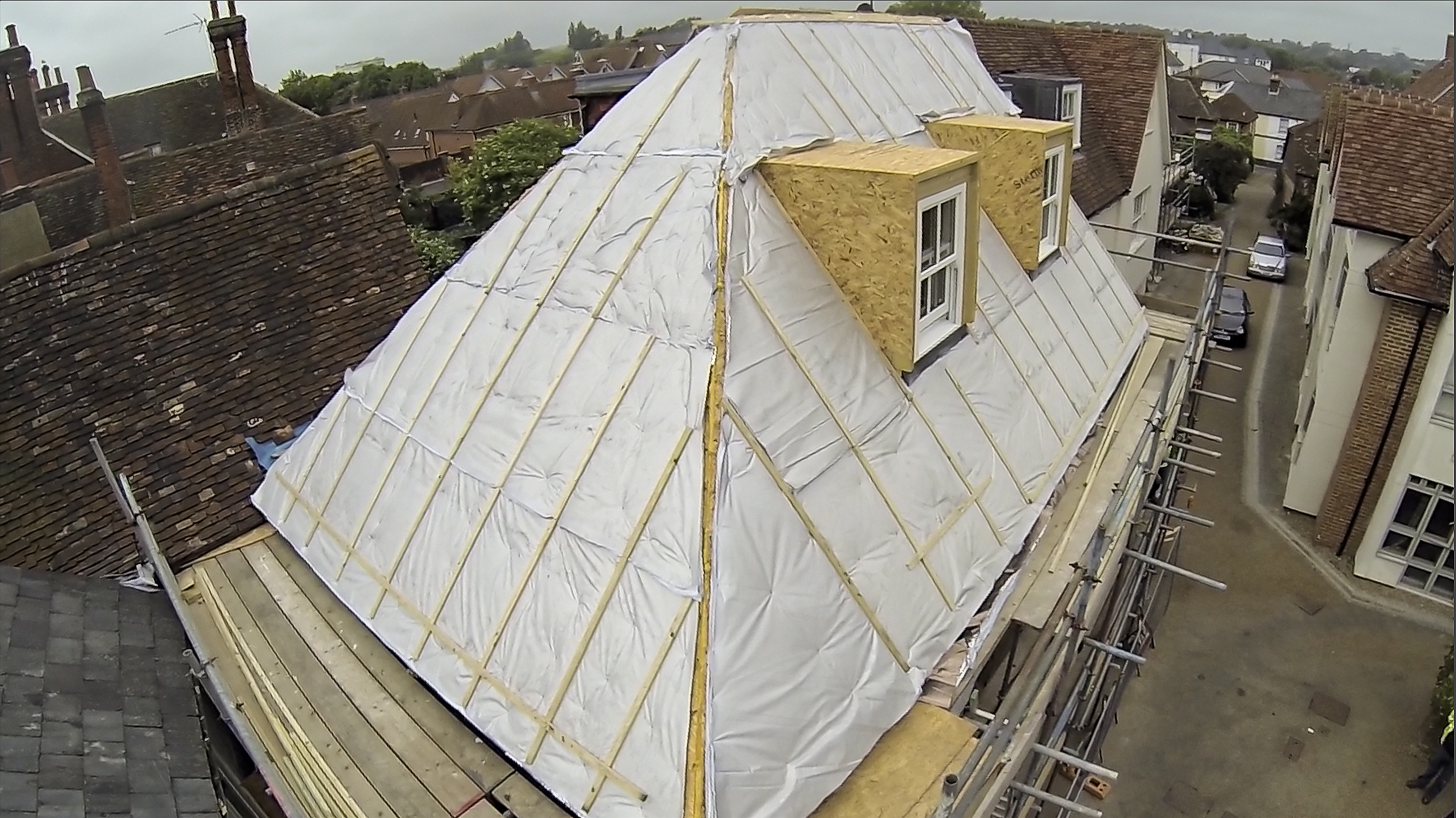
PHPD takes a look at a new breed of insulation that could help housebuilders win in the race to Zero Carbon.
The steady march towards the 2016 Zero Carbon Target is putting greater emphasis on the fabric efficiency of new build dwellings.
With revised Part L regulations calling for thermal bridging to be avoided where possible, the Zero Carbon Hub identifying a host of issues which must addressed to help close the performance gap and the introduction of Target Fabric Energy Efficiency (TFEE) – never has the pressure on housebuilders to improve U-values been greater.
One solution stems from pan European insulation firm Actis. It reports that the combined weight of these factors is resulting in soaring sales.
Architect and Actis UK technical manager Thomas Wiedmer explained: “The Zero Carbon Hub has called for a major cultural shift within the industry to enable the UK to achieve its 2020 ambition of ensuring 90% of new builds meet or exceed their designed energy performance.”
Education
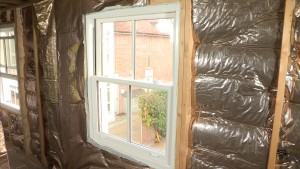 The Hub cites key steps which must be taken to address the gulf which currently exists between design and as-built energy performance. This ‘performance gap’ is an issue being tackled in a new CPD (Continual Professional Development) module put together by Actis. The module examines the issue of ‘energy literacy’ – to help improve understanding of why the performance gap exists and how it can be closed across the whole gamut of industry professionals.
The Hub cites key steps which must be taken to address the gulf which currently exists between design and as-built energy performance. This ‘performance gap’ is an issue being tackled in a new CPD (Continual Professional Development) module put together by Actis. The module examines the issue of ‘energy literacy’ – to help improve understanding of why the performance gap exists and how it can be closed across the whole gamut of industry professionals.
Thomas, who devised the programme, explained: “The module looks at why the performance gap exists, evidence of its existence through research by bodies such as BBA and Glasgow Caledonian University, the effects of external factors on the fabric efficiency of a building, the impact of part L which places a good deal of emphasis on air tightness and the impact of thermal bridging and how reflective insulation can address it.”
Hybrid solution
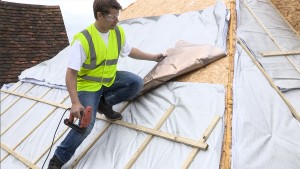 The company product solution is the Actis’ Hybrid range – which consists of an insulation material, Hybris, a vapour control layer with built-in thermal performance, HControl Hybrid, and an insulating breather membrane, Boost‘ Hybrid – complies with revised Part L regulations.
The company product solution is the Actis’ Hybrid range – which consists of an insulation material, Hybris, a vapour control layer with built-in thermal performance, HControl Hybrid, and an insulating breather membrane, Boost‘ Hybrid – complies with revised Part L regulations.
Thomas notes: “The products can achieve the best U-value requirements, meeting or even exceeding current building regulations in roofs, walls, floors and ceilings and they provide both insulation and air tightness properties. They are flexible, which means any margin for error in installation can be reduced or eliminated as they can be fitted neatly into irregular shapes, reducing thermal bridging and improving air tightness.
“It provides efficient and continuous insulation over the whole building envelope,” added Thomas. “This makes the risk of thermal bridging very slight. It is air tight and moisture resistant and is comfortable in summer and winter. In addition, its thinness saves space and makes it handier to transport, it is easy to install, flexible and forgiving and isn’t reliant on specialist workmanship.
“The Zero Carbon Hub has called for a major cultural shift within the industry to enable the UK to achieve its 2020 ambition of ensuring 90% of new builds meet or exceed their designed energy performance.”
“HControl Hybrid works not only as an air and moisture barrier, but also as a good thermal insulation and can be installed in a continuous application. This is unlike other insulation types which not only do not have the physical flexibility to do this, also need to be used with a separate air and moisture barrier.”
Simon Day, a builder from Kent, built a 120 sq m three storey house in Canterbury whose overall U-value is 0.14 in both the walls and roof – far more efficient than is required under current building regulations. Simon installed all three products from the dual tested Actis Hybrid range – 90mm thick honeycomb structured insulation Hybris along with vapour control layer HControl Hybrid on the warm side of the walls and roof and insulating breather membrane Boost’R Hybrid on the cold side.
Using the NHBC approved products, which covered a wall area of 200 sq m and a pitched roof area of 80 sq m, also helped Simon comply with revisions to the new part L regulations which require thermal bridging to be avoided where possible.
No heating necessary
Simon explained: “Because of the low U-values achieved I decided that gas central heating is not necessary.This decision was made after the room in the loft was insulated. Even though it was December, the small electric heater used on site was only used for ten minutes in the morning to warm the whole floor and this was enough to keep the loft area warm all day. I was stunned at just how quickly the property warms up and how well the heat was retained.
“I decided to use the Actis range in the walls and pitched roof of the new house I’m building as the fuel costs in my own house are minimal. Also, the ease of installing the products meant my labour was reduced by around 25% compared to installing traditional insulation materials.”
An Actis You Tube channel offers a selection of ‘how to’ videos and its website offers a step-by-step installation guide, an online simulator enabling specifiers to estimate the likely U-value of their project and a range of bite size video guides to help housebuilders tackle specific installation issues.
Example U-values achievable by various combinations of Actis Hybrid products
- 105mm of Hybris + HControl Hybrid = 0.17 in roofs and 0.18 in walls
- Boost‘R Hybrid + HControl Hybrid (and no Hybris) = 0.21 in walls – better than required under current building regulations
- 45mm of Hybris + Boost‘R Hybrid + HControl Hybrid in 89mm timber wall = 0.17

