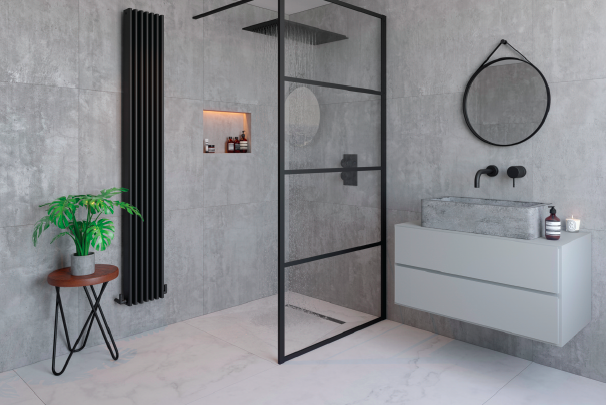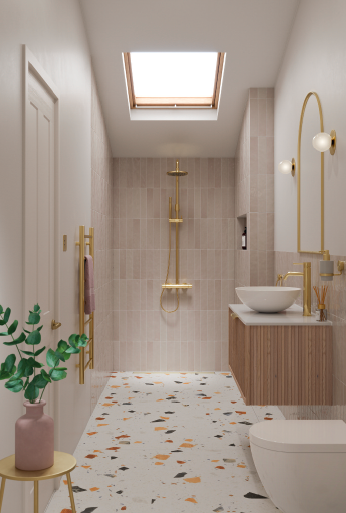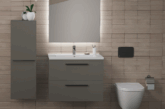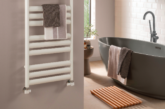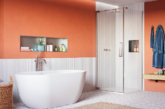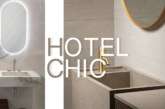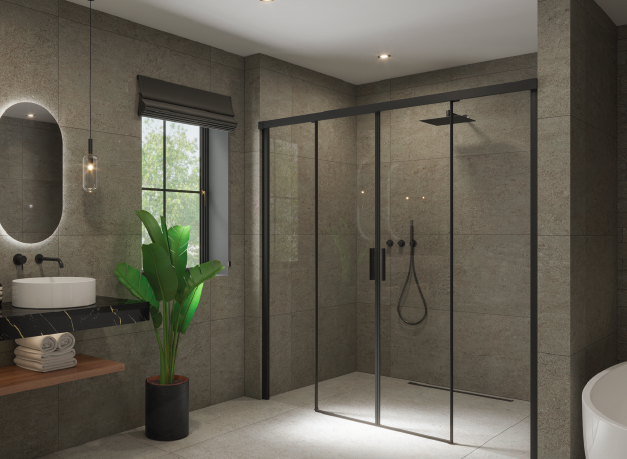
Wetrooms were originally designed with accessibility in mind. Over the years the wetroom concept has taken a leap into mainstream popularity and installations in residential properties have become more desirable. So, what do housebuilders and architects need to know about level access shower spaces? We asked Shaun Hunt from leading UK wetroom manufacturer Impey to tell us more…
Professional Housebuilder & Property Developer (PHPD): Why specify a wetroom?
Shaun Hunt (SH): New build and newly developed properties are designed with today’s living standards in mind. A modern wetroom is the ultimate example of a practical, customisable showering space. The combination of a waterproofed open showering area with level access floor and built in drainage has catapulted wetrooms into mainstream popularity; ideal for a variety of design requirements and budgets.
Wetrooms are versatile showering solutions which can fit virtually any size or space, and are compatible with almost any kind of bathroom layout. Other popular reasons for wetroom specification include ease of cleaning, simple maintenance requirements and adaptability for accessible showering suitable for disabled or elderly people.
PHPD: Will a wetroom help to sell a property?
SH: An attractive, functional wetroom can add up to 5% to the value of a property, and increase desirability to a larger audience of potential buyers. AMA Research’s wetroom market report 2023-2027 said: “In recent years the UK market for wetroom products has been growing at a steady pace, with product design improvements and lifestyle changes influencing market demand.
Private housebuilders are increasingly adding wetrooms to their homes to add value. Social housing providers are specifying wetrooms as an inclusive and durable choice. Installations in existing properties have seen excellent growth as people identify the wetroom as a modern and accessible design feature in their home. In the commercial sector, wetrooms represent a practical method of providing easy access and space enhancing showering facilities.”
Raising accessibility standards across the housing market ensures future proofing and prevents further time, effort and budget on adaptations at a later date.
PHPD: What should housebuilders and architects know about wetroom specification?
SH: Continuing innovation in the UK wetroom market means wetrooms can be specified in a variety of locations including ground floors, upper floors, basements, attics and lofts.
A wetroom can be installed on both timber and solid concrete floors with equally successful results. The basis of an effective wetroom installation is the floor former (tray or dec), which creates an ideal gradient for water drainage. ensuring that waste water flows directly towards the drain.
Regardless of location or room size, a wetroom floor former must have a 1:40 gradient, which equates to a 25mm drop for every metre of pipework. The gradient is created either by selecting a prefabricated floor former with in-built drainage or by using a screed template system. Prefabricated floor formers come in a large range of sizes and some can be trimmed to fit the desired space.
A floor former is a popular and convenient option which acts as a direct replacement for floorboards. Measuring 22mm deep it sits flush with the existing floor. Once installed it becomes part of the fabric of the property’s construction, hidden from view underneath waterproofing and tiles or vinyl floor.
Impey’s award-winning Aqua-Dec EasyFit floor former, has a rotating drainplate, for quick and simple avoidance of underfloor obstructions like joists or pipework; offering time and money savings. Impey’s Aqua-Dec Linear floor formers are specified to create contemporary wetroom designs with a variety of falls and styles available.
On a concrete floor, choose a tailored, click-together matrix template like Impey’s Aqua-Grade, which can be configured to fit the available shower area. The matrix is constructed, then filled with concrete screed, which sets, ensuring an optimum drainage gradient for the wetroom floor.
PHPD: Do wetrooms leak?
SH: No, not when installed properly. Starting with pipework, as a brand we insist that all connections are solvent welded, because rubber seals on compression fittings can degrade over time, leading to leaks.
Next, the creation of a watertight barrier for the wetroom guarantees peace of mind. We recommend that the wetroom space, (inc floors and walls) is waterproofed to safeguard the entire showering area. There are many waterproofing solutions on the market including Impey’s WaterGuard, a 1mm thick, flexible tanking membrane, provided on a roll for easy application.
Specifying a sheet membrane significantly reduces install time due to no curing requirement. Other important properties include a butyl rubber coated selfadhesive layer with a polypropylene surface as this is ideal for tile adhesive. And a highly elastic membrane with excellent 10mm decoupling properties, eliminates the need for a separate de-coupler.
Lastly, opt for waterproofing products which offer a ‘Lifetime Watertight Guarantee,’ which will last for the lifespan of the tiles chosen, ensuring longevity and high quality.


