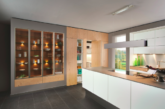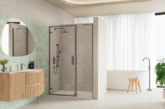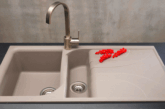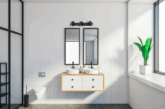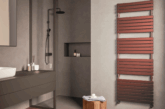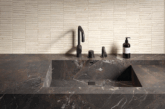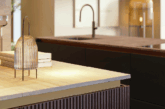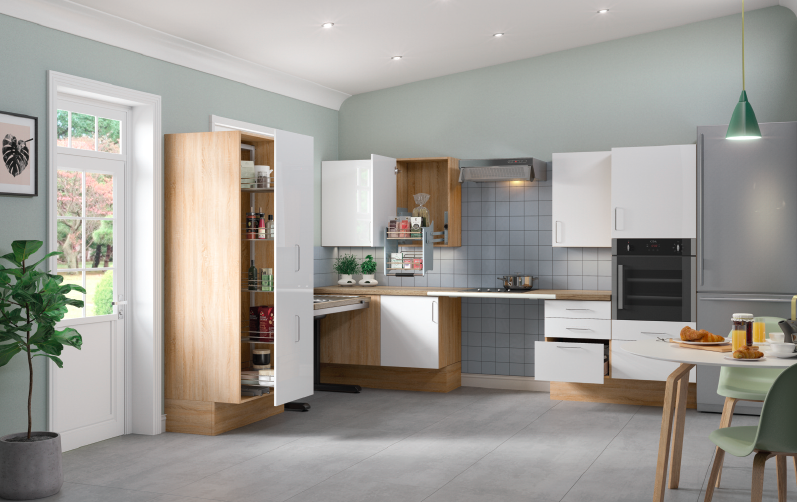
As soon as the word ‘inclusive’ is added to the word ‘bathroom’ or ‘kitchen’, many will think of institutional spaces that look out of place in most homes. Here Stuart Reynolds, UK Marketing & Product Management Director at AKW, shows housebuilders and architects how style and functionality can be combined in the bathroom and kitchen to encourage accessibility that is beautiful as well as practical.
Increased demand for inclusive bathrooms and kitchens The data shows that by 2035, the number of people aged 60+ in England alone will reach 29% of the population. And this ageing population is driving demand for inclusive bathrooms and kitchens. Alongside this ageing demographic, a survey released by the Department for Work and Pensions in March has also shown that the number of disabled people in the UK is on the rise. Nearly one in four (24%) of the total population is now classified as disabled, representing an increase of 3.9 million people over the past decade.
Designing a stylish inclusive bathroom
One of the easiest ways for developers to create inclusivity in the bathroom is with the use of a level-access shower room or wet room. Here at AKW we have seen increased demand for products that place as much of a priority on aesthetics as on functionality. Hence the launch of our popular AKW Onyx range of shower trays, grab rails and accessories that bring affordable luxury to the showering area. When it comes to designing a stylish inclusive bathroom, AKW has worked with occupational therapists to put together guidance and this can be found on our website. Here are some of the key things to consider when developing bathrooms for those with existing disabilities or for the older demographic:
- Easy navigation
a well-lit bathroom is essential, and the light must be adequate for a variety of tasks, avoiding shadows, dark areas and glare. If designing for visual impairments, trip hazards can be minimised by using anti-slip flooring and contrasting colours that have a light reflective value difference of at least 30 on grab rails and shower seats, to help navigate around the space. - Ease of use
The standard bathroom layout has numerous trip points, slippery floors, hot water and potentially confusing layouts. For ease of use for older users and those with dementia it is important to include tonal contrasts between surfaces and critical planes and include thermostatic taps, low surface temperature radiators and under-floor heating where possible to avoid scalding and burns. - Wheelchair movement
For wheelchair users, level access should be prioritised, and doors positioned to face outwards and include a raised height toilet with accessibility on both sides if possible. Use a wall hung sink, think about radiator and towel rail placement and remove external pipe work, to improve access.
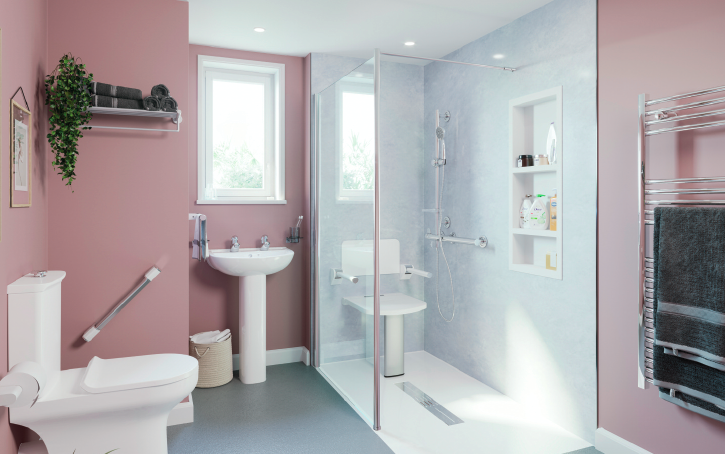 Accessible kitchens in practice
Accessible kitchens in practice
Whether designing for potential accessibility issues in the future or the present demands of a wheelchair user, there is a good-looking solution for every requirement.
- Storage
For wheelchair users, all units should be fitted at no more than 350mm above the worktop to maximise use and can be fitted with pull down baskets to allow easier access to items, or fit electrically operated units, such as AKW’s ActivMotion Wall Units, that come forwards and down, to enable those with limited reach to have use of the whole kitchen. Although designed for wheelchair users, such easy access storage can also be installed for those difficult to reach areas that would require a non-wheelchair user to get a stool to access the higher shelves. - Lighting
For safety thought needs to be given to the placement of two types of lighting, task and general lighting. General lighting via downlighters should be calculated as one per 1.5 to 2m2. These should be positioned over key task areas. Task lighting should be used under the cupboards and in drawers where specific spaces need to be highlighted. - Cooking
Choosing a hob that can be recessed into the worktop ensures the smooth sliding of dishes and saucepans over it, reducing the need for a wheelchair user – or someone with weaker mobility – to lift and carry heavy items. The only ovens suitable for accessible kitchens will have either a slide and hide or side opening door and will also be fitted with at least one pair of telescopic shelf rails. The oven should be fitted into a tall housing unit and located with its main shelf position at a height suitable to the users’ needs.
It is possible to create inclusive bathrooms and kitchens that combine style, reliability, and accessibility both quickly and affordably. For more details on wheelchair design in the kitchen or bathroom, why not download one of AKW’s free best practice guides?

