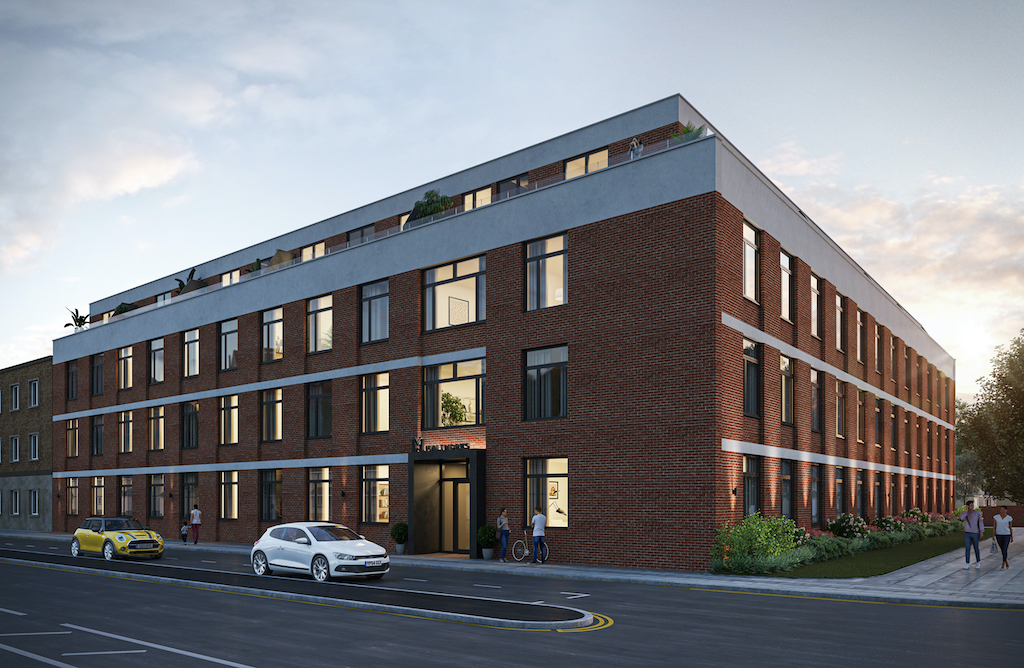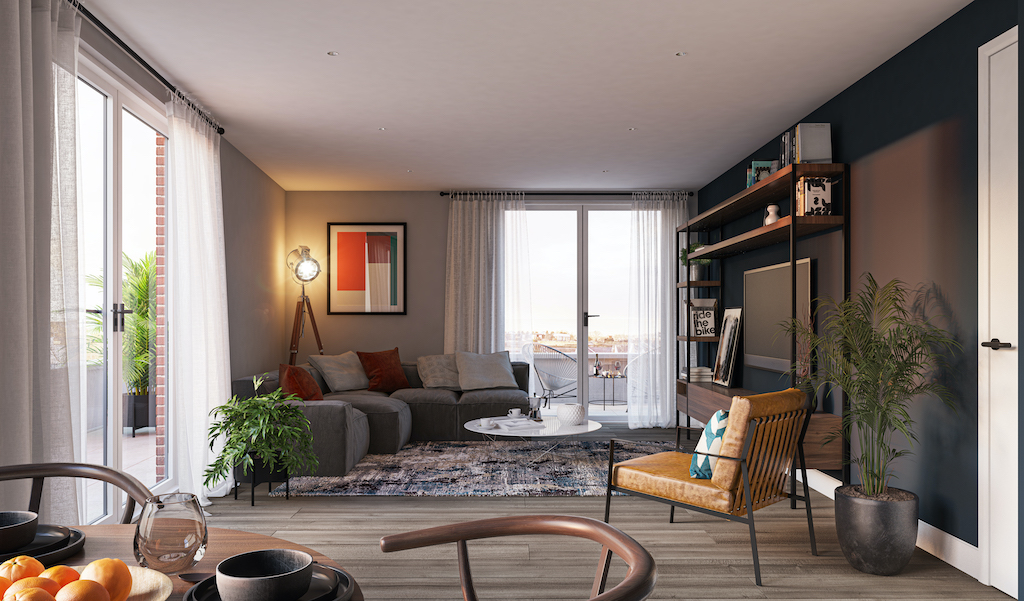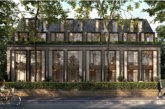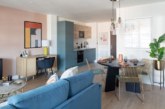PHPD’s Kieran Nee catches up with Hinesh Chawda, co-founder of property developer Life Less Ordinary to find out more about the company and some of the challenges and opportunities presented by office to residential conversions.
Life Less Ordinary is a boutique property developer which aims to provide first time buyers with high quality, yet affordable, homes.
The company is owned by me and my brother, who both have professional backgrounds. Our combination of legal and financial backgrounds allowed us to establish a business which is dynamic, professional and customer focused without being stuffy or too formal in its approach.
We provide high quality, well-specified and considered homes for first-time buyers in and around London looking to move onto the property ladder without making compromise. We do this by utilising space more efficiently through open plan layouts, maximising natural light and selecting quality materials. We have recently brought construction in-house to further develop these core principles.
The business has evolved to specialise in office-to-residential conversions based in desirable locations close to local amenities and good transport links.
This niche developed when we acquired an office building in Romford several years ago where we were intending to build a new build scheme but realised we could instead utilise the new prior approval rules to convert the property and utilise the roof space with a new build scheme. This was a no-brainer for us as it would result in a less wasteful, more cost-efficient transformation of a tired, vacant building into a collection of modern apartments for first-time buyers.
Since then we have created over 250 homes by converting buildings and have, as such, developed a reputation for building considered and quality homes by investing in our product. We have learnt how to convert buildings efficiently and, over time, how to best meet ever-increasing demand for property and considered design.
One of the advantages of commercial-to-residential development is that it compels us to be creative within our own parameters.
Starting with a defined floorspace, we pay close attention to the individual layouts as well as the communal spaces. This allows us to employ intelligent design that delivers homes covering a range of sizes and, therefore, price points. Utilisation of open-plan living areas and the removal of unnecessary hallways in individual units enables us to reduce overall unit size without compromising other aspects.
This effectively means that purchasers can afford a one- or two-bedroom home in that location, that they wouldn’t otherwise be able to afford, thanks to our design-led approach.
The challenge, however, is that the creation of the units is sometimes restricted by the façade of the building in terms of window location and floorplans. We also take on significant risk with the structural integrity, drainage and thermal/acoustic insulation of the building which we cannot always assess prior to acquisition. These items can present both benefits and challenges.
Of course, many commercial buildings offer little, if anything, by way of outside space. With this in mind, we always look to include communal outdoor space to make up for this and often achieve this through the delivery of communal roof terraces or balconies to apartments.
We deliver about three developments each year, but we are driven more by location and architectural design of the property rather than corporate unit targets.
That said, our project numbers and in turn the number of homes we develop is currently exponentially increasing due to now having developed a sustainable business infrastructure which is able to accommodate further projects. We currently have over 100 new homes in our pipeline.
The implications of the coronavirus were initially challenging on the business as construction was significantly slowed, material supply was difficult, and sales were entirely on hold. Since then, however, things have reverted quickly with pent-up demand and changes in the SDLT rules generating a rise in demand from buyers, especially at the price points we are selling at.
Having the highest specification on the market within the vicinity is critical to us as we endeavour to create aspirational living.
On our most recent developments we have fitted bespoke handleless German Hacker kitchens with matt door finishes and stone worktops and splashbacks. We have found that even though the lead time is longer on these European products, the quality and finish has been excellent and a worthwhile investment. All of our recent developments have fitted Bosch or Siemens appliances – both of which are contemporary in their aesthetics, built well and supported by strong aftersales.
In the bathrooms we have used Crosswater and Vitra sanitaryware and brassware products, both of which design items that meet our modern living designs, quality finish and durability.
Our construction process is inherently more carbon efficient than a new build.
At our current project in Eastcote, the structure was previously earmarked for demolition by the vendor but upon purchasing the site we took the decision to reuse the existing building and therefore save a considerable amount of material from going to landfill.
We always replace the glazing on our conversions with new double-glazed composite units and upgrade the previous insulation levels to match or exceed that stipulated by building standards. Our new build apartments also have full MVHR systems providing the best and most efficient ventilation possible.
We look to embrace modern construction methods where possible and continue to explore this at our design stage but otherwise our methods are relatively traditional.
The exception, however, is most evident where we construct in the airspace. At our Malt Works project, our penthouse flats constructed in the airspace above the existing building are utilising a full timber frame which is a first for us. We are always looking at ways to introduce new methods and materials into our new developments and will continue to do so as we grow the business.
Legislative changes around Permitted Development Rights should never be solely focused on going further or building higher.
The key is that any changes to Permitted Development Rights should only ever exist to deliver a positive outcome, all within the confines of meeting a need and delivering a quality end product.
I believe that by being able to utilise existing buildings but working within an extended list of planning criteria (including external appearance of building, natural light and impact on amenity of existing and neighbouring buildings), the quality of housing concerns should be addressed whilst also meeting the critical demand for new properties.








