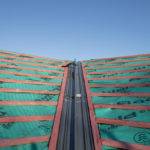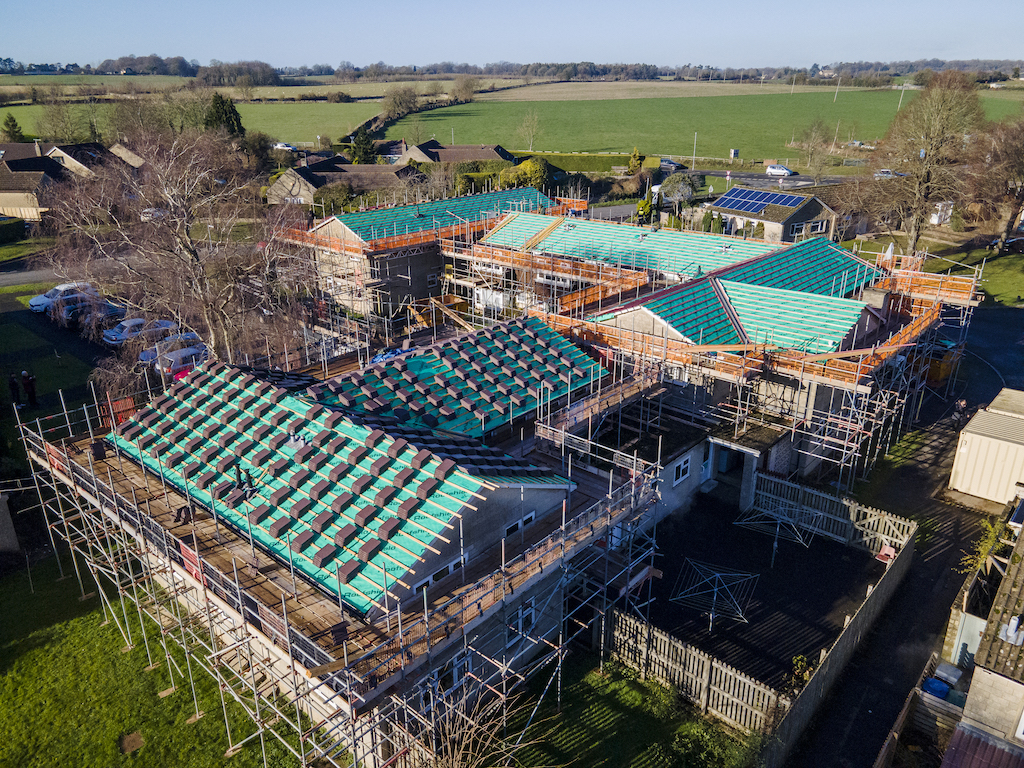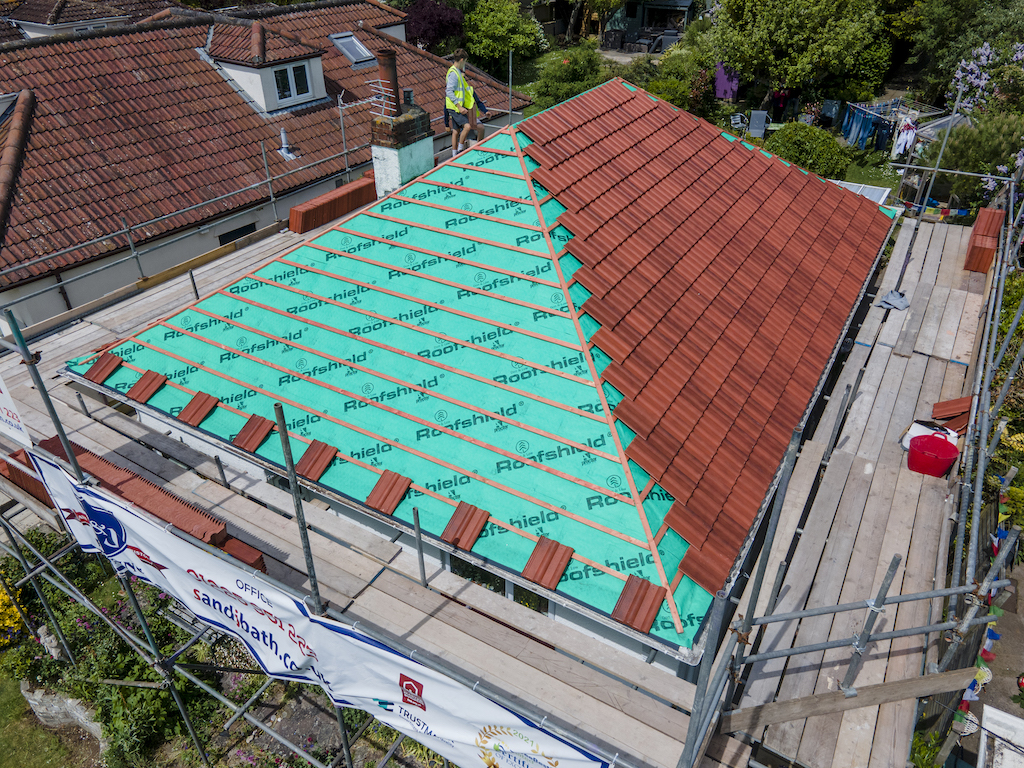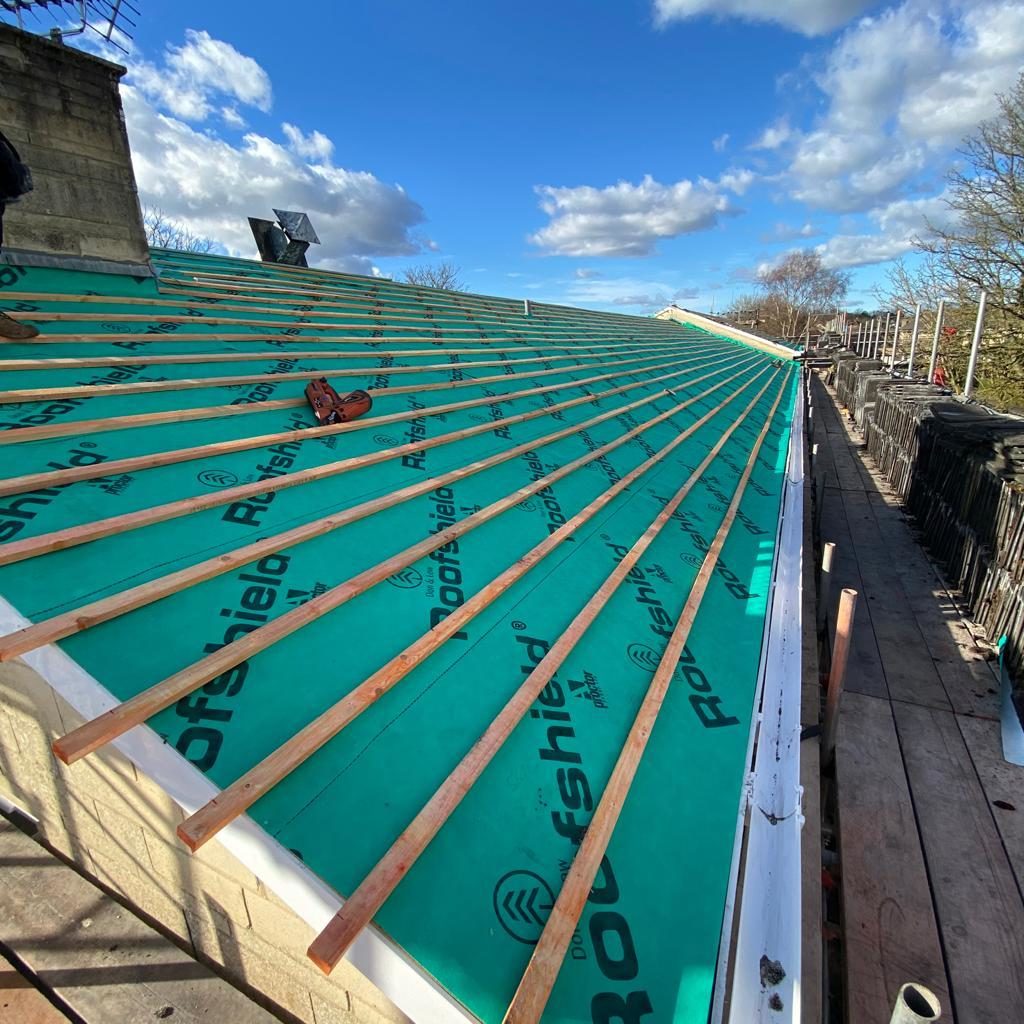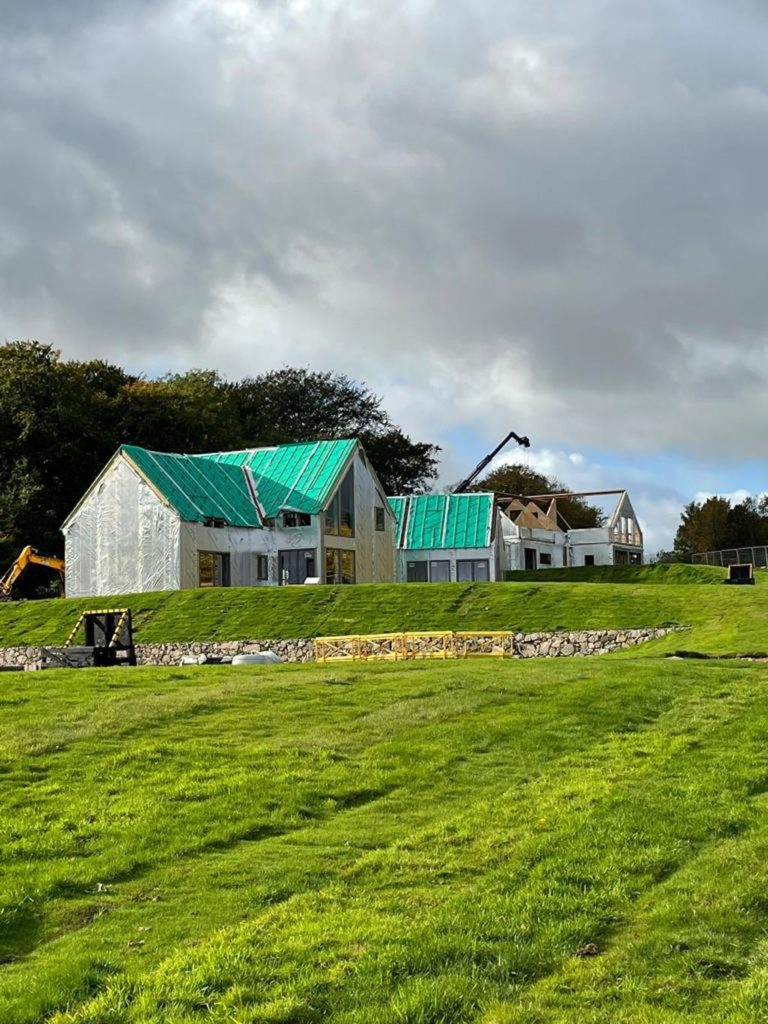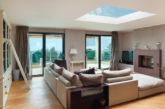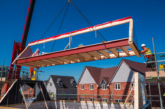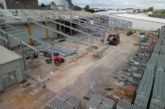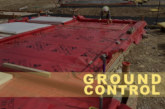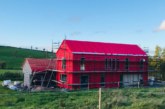Callum Anderson, technical advisor at the A. Proctor Group, discusses the risks of condensation in pitched roof constructions, and how best to avoid or minimise them.
Pitched roof construction can be either warm or cold, but unlike flat roof or wall construction, these terms do not refer to the position of the insulation relative to the frame, but rather its position relative to the roofspace. If the area inside the loft is cold (so therefore the insulation is horizontal and at the flat ceiling level), it is considered a cold pitched roof; whereas if the roofspace is warm, the insulation follows the line of the rafters.
BS 5250: 2021 Management of moisture in buildings – Code of practice defines these, as well as a hybrid pitched roof, which is where the insulation follows the line of the rafters in some places but is installed horizontally or vertically in others.
Traditionally (and this is still the most common pitched roof construction in use), pitched roofs were constructed as cold roofs, with the insulation on the flat ceiling. The entire roofspace would then be ventilated, allowing the egress of any water vapour permeating through the insulation. As the demand for usable space inside of buildings increases, more roofs than ever before are being built as warm roofs or are being converted into them later.
This form of construction moves the insulation line up to the pitch of the rafters, meaning that it is no longer possible to ventilate the entire roofspace. Instead, it is typical to ventilate below the membrane from ridge to eaves in a 25mm void, plus a 15mm drape in the underlay.
In either roof construction, without ventilation under a bituminous or other high resistance (HR) underlay, condensation could occur on the face of the membrane. This risk of condensation is not limited to just the underlay; if there is any impermeable layer of material above the insulation and without a ventilated space below, it would be likely to increase the risk of interstitial condensation occurring on the underside of that material, particularly if there is an unventilated void. This includes sheet sarking such as OSB and airtight outer coverings, like sheet metal roofing.
Natural slates, as well as concrete and clay tiles, are the most common coverings for pitched roofs in the UK. These discontinuous materials are considered air permeable by BS 5250, as when installed, they allow more than 17.4 cubic metres of air to pass through each square metre of the roof covering per hour, at a pressure difference of 10 Pascals.
Other materials tend to be less air permeable, and therefore require more consideration in terms of their ventilation strategy. A ventilated batten cavity is the typical approach, with ventilation at both eaves and ridge.
When used in conjunction with a sufficiently air permeable outer covering, modern construction membranes can allow for roof constructions that do not require additional ventilation. An airtight membrane with a low vapour resistance can be used in a warm roof construction as long as there is no cavity between the insulation and membrane. To qualify as an LR underlay, the membrane would need to have a vapour resistance of no more than 0.05m in terms of its equivalent air layer thickness (which equates to 0.25MNs/g, based on the typical vapour permeability of still air in the UK).
If there is an unventilated cavity between the insulation and the LR underlay, then this creates a cold, stagnant airspace, which would be where any moisture permeating up through the insulation would condense. For this reason, airtight LR underlays without ventilation are only suitable for use in warm pitched roofs.
While all LR underlays are vapour permeable by definition, some are also air permeable. Vapour permeability is also called breathability by many, which adds confusion to the distinction between air and vapour permeability. Unlike people, buildings breathe water vapour; many construction materials are both airtight and fully breathable. On the other hand, some membranes are both vapour and air permeable, and these can provide a solution to cold roof constructions. As these are air permeable, they do not have the same restriction as airtight low resistance membranes, and so can be installed with an unventilated gap between themselves and the insulation. This allows for warm pitched roofs to be built with some additional flexibility, as the membrane can be draped over the rafters rather than requiring counterbattens or a similar system. It also means that cold roof constructions can be achieved without eaves and ridge vents into the roofspace.
The function of any underlay in a roof construction is to provide a secondary layer of water resistance to provide protection against any driving precipitation that is blown up inside of the tiles. It also provides a barrier to any particle matter that would be carried up in the same way and works with the ventilation strategy to allow the egress of water vapour from the roof. No roofing underlay is designed to be a fully waterproof layer, and if significant amounts of water are lying on a membrane, some water ingress can occur – especially if there are freeze/thaw conditions.
Just as important as the consideration of what roofing underlay to use, the treatment of the internal lining plays a significant role in the risk of condensation in a pitched roof. In most cases, a vapour control layer should be used, installed between the plasterboard and insulation to prevent water vapour from the air in the room from permeating upwards and into the roof construction.
Some membranes have third party certification that means that this is not required in certain constructions, but even those require the ceiling to be well sealed and with minimal penetrations.

