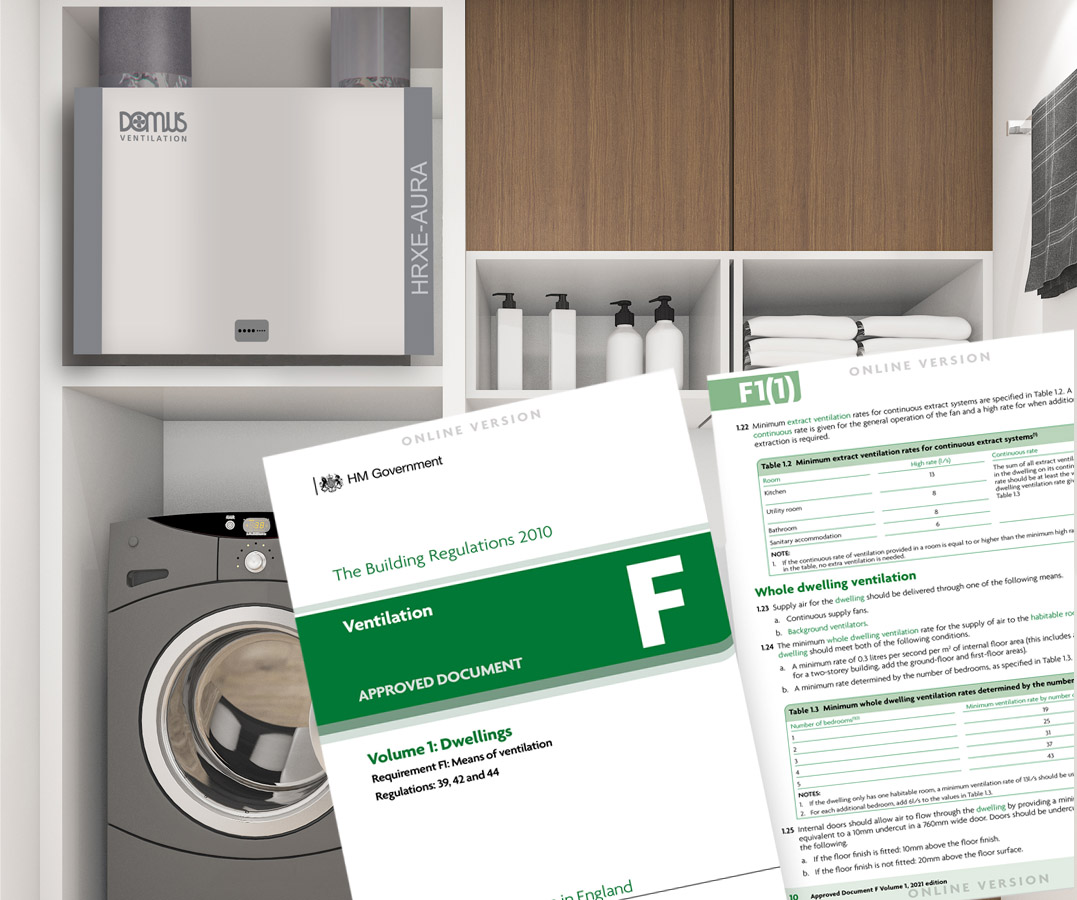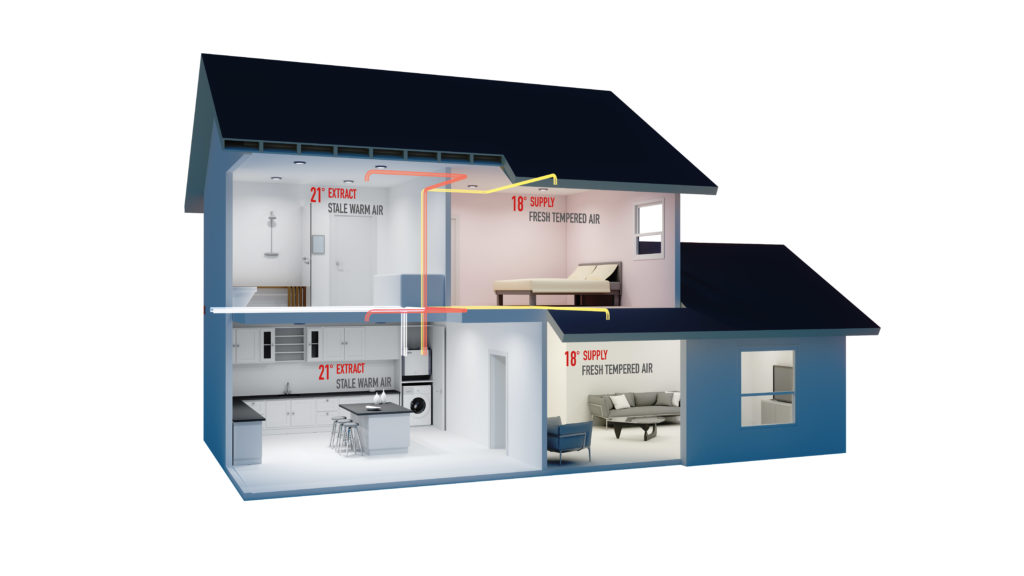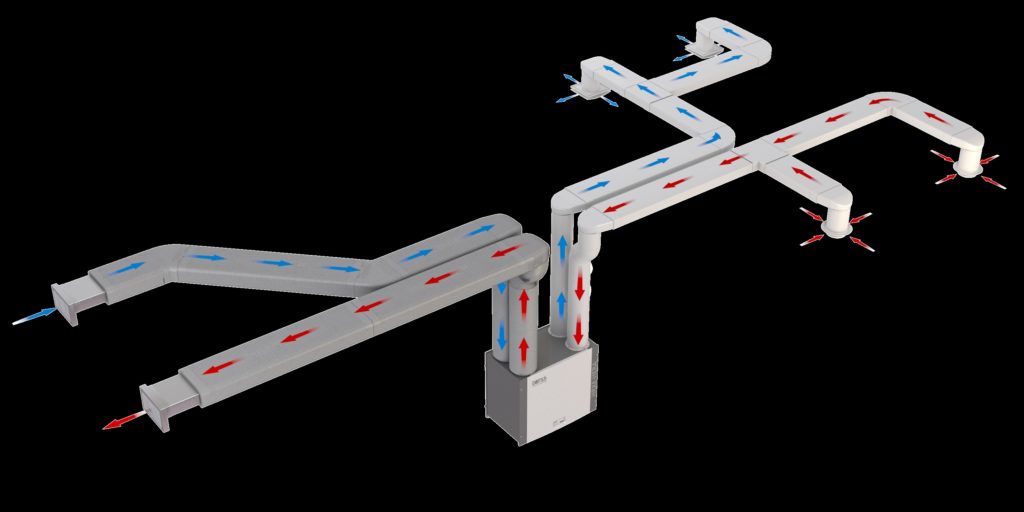
Paul Williams, ventilation product manager at Domus, looks at the revised Part F of the Building Regulations and the end of transition.
Changes to the Building Regulations Approved Document F, Volume 1: Dwellings (ADF1) came into effect on June 15th 2022. It gives guidance on how to comply with Part F of Schedule 1 to Building Regulations and applies to dwellings identified as self-contained units.
However, not all new building projects were initially covered under the revised ADF1.
Where a building notice, initial notice, or full plans for building work that were submitted to a local authority before June 15th 2022, and where the building work commenced by June 15th 2023, compliance with these revised regulations was not compulsory. This enabled developers to maintain existing ventilation plans, avoiding the cost and delays of redesigning systems to meet the new, more stringent requirements.
That means many builders and even a considerable sway of contractors have yet to work to the new ADF1. Here, we recap the five key changes that you now need to accommodate in your ventilation design.
1. Increased ventilation rates
Across all sizes of properties, minimum ventilation rates, now based on the floor areas and number of bedrooms per property and no longer with predicted occupancy rates (which required a level of guess work and, ultimately, uncertainty), have been increased as follows:
| No. of bedrooms | Previous min. ventilation rate l/s | New min. ventilation rate l/s |
| 1 | 13 | 19 |
| 2 | 17 | 25 |
| 3 | 21 | 31 |
| 4 | 25 | 37 |
| 5 | 29 | 43 |
These increases are significant, especially when it comes to larger properties, and reflect the concern that previous ventilation levels were insufficient to reach all parts of a home, especially the bedrooms overnight if doors are kept shut.
To achieve these new ventilation rates, mechanical ventilation systems in the form of Mechanical Extract Ventilation (MEV) and Mechanical Ventilation with Heat Recovery (MVHR) are the most proficient option.
 2. Background ventilation sizing
2. Background ventilation sizing
Background ventilation is the passive supply of external air into a room via ‘a small ventilation opening’, such as intermittent extract fans, trickle vents in windows and airbricks in the wall. Previously, the size of the background vent was determined by the size of the property. Now, this is to be calculated on a room-by-room basis to ensure adequate ventilation throughout a property. This is likely to mean an increase in the number and size of background vents. Certainly, it will mean considerably larger grilles are required, which aren’t aesthetically pleasing and can’t be covered up.
In the case of extract only systems, such as MEVs, the background vents size has been doubled from 2500mm2 to 5000mm2, which is likely to have implications for the property’s façade and window sizes.
3. Natural ventilation options reduced
Natural ventilation systems, such as the background vents mentioned above, are now only an option for less airtight homes with a design air permeability of ≥5. Passive Stack Systems, which work on the principle that warm air rises and gets sucked out at the top floor whilst cool air enters through trickle vents to replace it, have also been removed as an option.
4. Compliance: no excuse for failure
One important issue that was highlighted when reviewing the regulations was the lack of compliance. Depending on your perspective, this has been attributed to the complexity of the requirements causing confusion and a lack of understanding, or through the deliberate flouting of them.
As we have seen, under the revised regulations, the calculations have been simplified by removing the need to predict occupancy rates. At the same time, reporting has been tightened up to drive compliance. Now a new style commissioning sheet featuring a compliance report and photographic evidence must be provided to building control bodies and the building owner, along with a Home User Guide specifically for householders.
The latest ADF1 places greater emphasis on combatting both internal and external air pollutants more thoroughly. It looks at exposure limits and times for Carbon monoxide (CO), Nitrogen dioxide (NO2), Formaldehyde (CH2O) and TVOC. Recommendations for the placement of intake grilles away from the direct impact of the sources of local pollution are provided. Where urban traffic is a source of pollution, the air intakes for dwellings next to busy urban roads should be as high as possible and located on the less polluted side of the building. Ventilation intakes should not be located in courtyards or enclosed urban spaces where air pollutants are discharged.
A combined step forward
Part F of the regulations cannot be read in isolation; it is closely tied to Part L (Conservation of Fuel & Power) which is a driving force for the changes to Part F, and the new Part O (Overheating). The aim is to ensure that new homes built from 2022 produce 31% less carbon emissions compared to current standards. A further revision will take place to come into force in 2025 to bring that figure to an 80% reduction by 2050, the year set for Net Zero.
Want to know more?
For details of Domus Ventilation’s solutions, go to www.rdr.link/dao007

