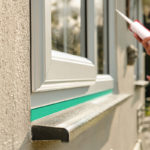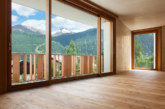The UK has become one of the first major economies to pass a net zero emissions law. This target will require the UK to bring all greenhouse gas emissions to net zero by 2050, compared with the previous target of at least 80% reduction from the levels in 1990. Although the UK has already reduced emissions by 42% while growing the economy by 72%, it’s imperative that new methods of creating efficient structures are found and implemented across new builds and renovation projects.
With this added pressure on specifiers and architects it’s more important than ever to utilise the most innovative solutions on the market when it comes to construction. Tom Bovan, project engineer at thermal breaks specialist Armatherm, discusses how to thermally isolate windows and doors, an area which is often overlooked when it comes to making a building more energy efficient.
The building environment accounts for 45% of the total UK carbon emissions, 27% from domestic buildings and 18% from non-domestic, making it a key area to target in the fight to reduce carbon levels. With this need becoming more and more important, it’s imperative for energy efficient solutions to be developed and incorporated within building structures. When it comes to locations such as windows and doors on a building, these can be responsible for a huge amount of energy loss – making the building less efficient.
To combat this there are a number of solutions available on the market. Looking at window installations, there are methods of glazing including double and triple glazing which utilises layers of pressurised air or gas, such as argon, for added insulation.
However, more often than not a larger volume of heat flows through the frame of a window as opposed to the insulated glass. This can be minimised by selecting windows which have a smaller frame profile, as the frame has a higher thermal transmission than triple pane glazing. It is also more energy efficient to use fewer, larger windows with the same glazing area than more smaller windows, because large windows have a higher glass to frame ratio. This is something architects should keep in mind during the design process.
Another aspect to consider is where to place the operable windows, if you plan to include windows for aesthetic purposes, or to let light in etc, it can be beneficial to install windows which cannot be opened and therefore fully sealed. These are often cheaper too as they require no functioning casement. To maximise the use of operable windows, these should be placed at the top and bottom of a building where they can allow warm air which has travelled up to escape, and cooler air to enter on the lower floors of the structure during warmer months. This can contribute towards saving money on energy costs such as air conditioning.
When looking at door installations, composite doors are currently the best option for the price and are the most cost effective. These must have tight gaskets and air seals for maximum efficiency. The glazing on doors can be a source of air leakage that goes undetected so this should be checked during the blower door test. If any doors will be exposed to the elements, it is worth researching multi-point latching mechanisms that hold the door tight to the frame to protect against bad weather.
The typical air leakage from doors is 11%, so making these as airtight as possible can massively reduce the amount of energy that escapes. Investing in hardware such as draught excluders can make a huge difference. When designing a building, looking at all aspects in their entirety is something to think about, from initial design right through to the end products.
Most of these solutions work hand in hand. To achieve maximum efficiency, there’s so many features to take into consideration. For example, investing in a door with a large panel of unglazed glass, and fitting it with the most effective seals and latching mechanisms, can be rendered almost worthless as other precautions have not been taken. This is often the case with thermal breaks, which play a huge part in installations and building projects but aren’t often specified.
Thermal breaks can be utilised within a number of connections, from foundations to roofs. These innovative materials can almost eradicate energy transfer in applications where it would be prevalent. This includes windows and doors where a thermal break can be incorporated during the construction stage, they are placed in door and window thresholds and work to reduce energy transfer. Thermal breaks are ideal for fenestration and aperture fittings. The product can be used as a replacement for timber battens and is ideally suited for a range of applications where structural support and the possibility of obtaining secure fixings into the material are required. These are key locations where temperatures are transferred into and out of a building, so the possibility of avoiding this can make a huge difference.
Overlooking thermal breaks can be a huge setback for architects, specifiers and developers. They can reduce energy loss to achieve a desirable R value, making them a key player in the battle to a net zero emissions future. However, the reality is, they’re not often specified, which can render other energy saving methods redundant due to the sheer loss of energy through key locations. This is why it is imperative to consider thermally isolating materials at every stage of the construction process, as disregarding elements that could make the difference in meeting or exceeding necessary regulations, such as the 2008 climate change act, could have a detrimental effect. As architects continue to work with developers to create sustainable, energy efficient buildings, understanding the latest technologies available on the market has never been more important and thermal breaks can be regarded as one of the most important elements an architect can invest in when working on major construction projects.



