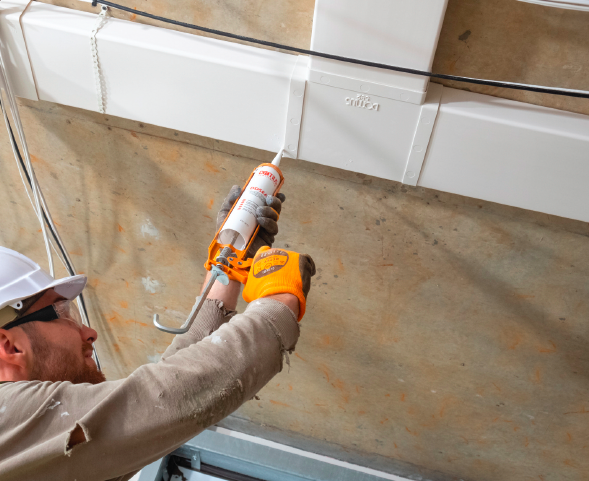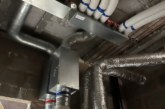
Paul Williams, Domus Ventilation Product Manager, looks at ventilation ducting in new builds and why it’s often overlooked and undervalued.
Ducting can make or break a ventilation system, whether it’s a sophisticated Mechanical Ventilation with Heat Recovery (MVHR) system in a large house or a simple bathroom fan in an apartment. That’s because the ducting conveys the all-important fresh air to (and from, in the case of MVHR) the ventilation unit and into the property. If the air flow is impeded in the duct run, insufficient air reaches the fan in a timely way, and the property does not receive adequate ventilation. Maintaining air flow at a set level is especially important in whole house ventilation systems as otherwise the systems will not perform to their best ability.
Choose ducting wisely
I’d like to think that developers and HVAC contractors invest time into researching whole house ventilation systems and, hopefully, into their choice of extract fans. But has similar time and effort been spent into researching ducting? Quite possibly not. As I have stated above, ducting is at the heart of a successful ventilation system, so it is important to take the time to ensure you choose duct systems wisely. There is no set standard for ducting, but poor quality ducting is relatively easy to spot. If the ducting bows or looks like it’s concave, or the wall thickness appears uneven, it will not provide a tight fit when connected, leading to air and even condensation leakage. Good quality ducting will have exacting tolerances and connects together for minimal air and moisture loss and maximum system efficiency.
Make sure the ducting has been designed to work in harmony as part of a system and has been third party tested for end-to-end system performance. For MVHR and MEV systems, quality rigid ducting in larger sizes should be used. But whatever you do, and whatever size the ventilation system, avoid using flexible duct work in place of rigid ducting at all times, as it causes a lot more air resistance and can be crushed easily.
Drawing duct schemes require skill
Many people misjudge the level of skill required to produce ducting drawings. The duct runs, the number of bends and the angle of those bends, plus the temperature of the areas the ducting runs through, all affect the air flow. It’s important to keep ductwork runs as short and straight as possible, and minimise the number of bends.
This can best be achieved if the drawing is produced before the ventilation unit is specified and before services, such as gas and water pipes, go in. Make full reference to dwelling and room ventilation rates within the drawing.
By far the easiest option though is to outsource the drawing. Most manufacturers, Domus Ventilation included, will provide a system drawing free of charge, along with duct take-offs and estimations.
Lastly, be prepared! Site related constraints may change, and the duct drawing may need to alter. If changes have to be made, the air flow rates need to be re calculated and, where necessary, product changes accordingly. For example, if you must include a bend where one didn’t exist before, consider using something like a Domus Greenline Bend which has been cleverly engineered to reduce duct bend resistance by up to 60%. Stick to the plan when it comes to installation
Once the duct drawing is finalised and the ducting is ready to be installed, be sure contractors stick to it on site. It has been known for some to try save time by making the duct runs simpler or swapping rigid ducting for flexible ducting at final connections or around obstructions.
Ensure ducting insulation and fire-stopping products are fitted, as laid out in Building Regulations. Insulation is required where the ducting passes through unheated areas and voids, such as loft spaces. Fire-stopping products are necessary whenever a hole is made in a compartment wall for plastic ventilation ducting to pass through. In addition, non-combustible air bricks, such as Domus Ventilation’s Solis Air Brick, must be used where ductwork penetrates through the external cavity when above 18m in England and 11m in Scotland.
Take care of your ducting and it will take care of you Getting the ducting right really is one of the most important aspects of a residential ventilation system, yet it’s frequently the most overlooked and undervalued. By taking the time to consider ducting products, where they go and how they are installed, you are more than halfway to ensuring a good ventilation system that is Building Regulations compliant.
For more information, visit www.rdr.link/dbe023





