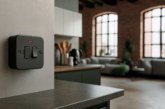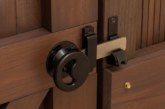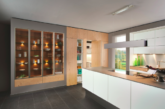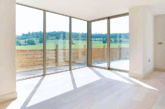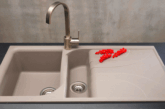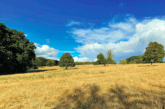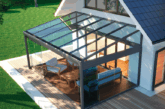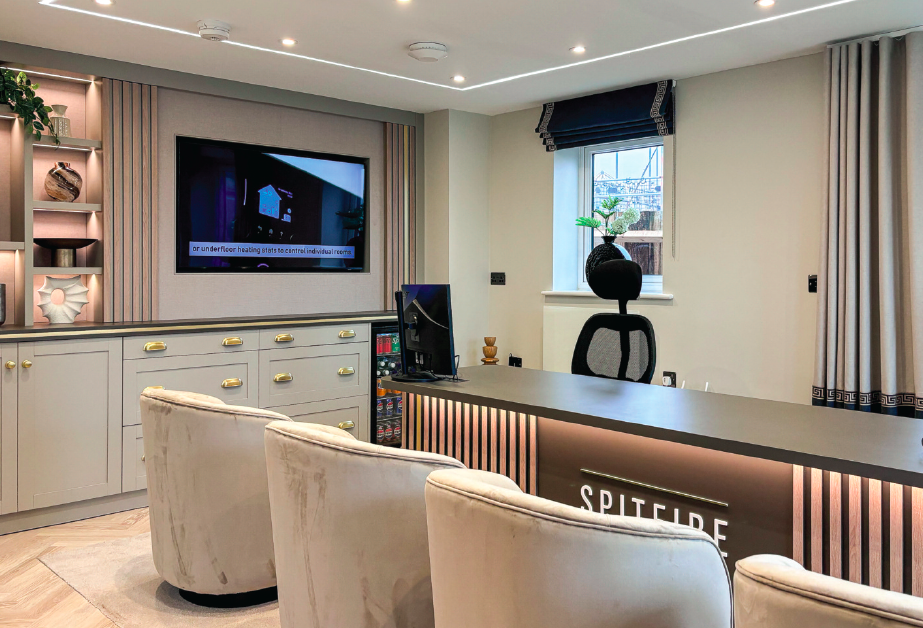
A new homes sales centre is the first physical space a potential purchaser will encounter. So how do you make the right first impression? And what are today’s househunters expecting? Steve Hird, director of specialist new homes interior designers, Edward Thomas Interiors, shares his insight…
A sales centre is the first opportunity a housebuilder has to showcase its brand and its product. Basic design principles indicate it should be a bright, well-lit space that is easy to locate and navigate. But beyond that, what are today’s househunters expecting?
The first question is a matter of layout. Traditionally, a sales complex was a converted double garage, located prominently at the development’s entrance. This location is still favourable but we’re finding housebuilders are now seeking alternatives to the (sometimes sterile) double garage set up. Most commonly this is a house, which makes sense as it immediately shows their product, but other spaces we’ve been asked to design have included converted bin and cycle stores. These can be more straightforward for developers to transform, and result in less disruption when reconverting at the end of the development’s selling period.
Once inside a sales centre, styling, or ‘zoning’, different spaces is essential. Typically, this will include working areas for the sales team alongside meet and greet/browsing spaces, private offices, casual seating, and an options/choices studio. By creating space for various activities, not only will it help a housebuilder get to know purchasers better, but it also allows for multiple purchasers to be assisted, who may be at varying stages of the house buying journey.
Of course, the key to successful design for these ‘zones’ is comfort. Buying a house is a major life decision so creating a relaxed space is important. Househunters don’t want to feel like they’ve stepped into someone’s office. Our most common brief now is for a sales centre to feel welcoming and informal. Selling is almost secondary to ‘the experience’.
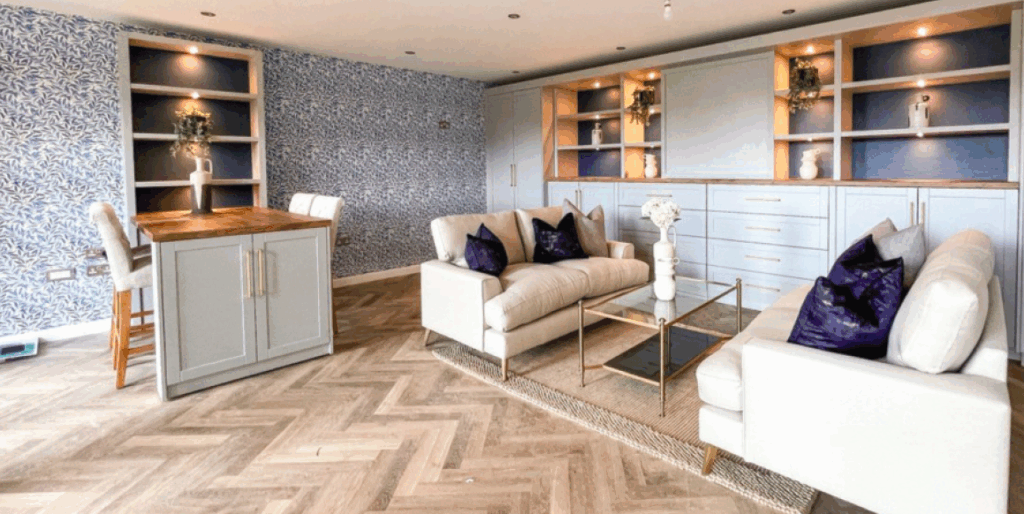 Housebuilders seek to instil that ‘at home’ feeling on arrival, so as a minimum, sales centres need to have varied seating options, a pleasant fragrance or scent, and plenty of greenery. But it goes further than this. A growing trend is to create ‘living/family room’ style set-ups. So you might have bistro/bar seating where househunters can review house types and plot positions, or a fireplace for people to sit beside and choose options and upgrades.
Housebuilders seek to instil that ‘at home’ feeling on arrival, so as a minimum, sales centres need to have varied seating options, a pleasant fragrance or scent, and plenty of greenery. But it goes further than this. A growing trend is to create ‘living/family room’ style set-ups. So you might have bistro/bar seating where househunters can review house types and plot positions, or a fireplace for people to sit beside and choose options and upgrades.
Speaking of options studios, the presentation for these has evolved significantly. Not only is choosing options a joyful part of the buying journey (that can be documented on social media) but this personalisation is also one of the drivers for choosing a new build home. Housebuilders have therefore recognised this needs a dedicated space, somewhere that feels exclusive. This can be a private room or stylishly partitioned ‘zone’ in the sales centre (the previously mentioned living room and fireplace being an example), or something even more imaginative. One we designed recently took over a three-storey house, so it had ‘meet and greet’ at ground floor, the standard range on the middle floor and upgrades on the top, deliberately designed to feel like club level!
Integral to the successful design of any options studio, or sales complex, is quality materials. An increasingly popular request is bespoke furniture. For options studios this could be a floor to ceiling storage unit with shelving and drawers to easily display different ranges. For sales centres it’s desks and sideboards with in-built lighting and invisible storage space.
Remembering that the average lifespan of a sales centre is 3+ years, investment in quality materials and furniture can really ensure it stands the test of time. Strike the right balance between workplace and retail space, experience and function, personal and professional, and the end result should be an inviting atmosphere that will entice househunters to make their move.

