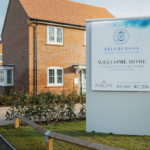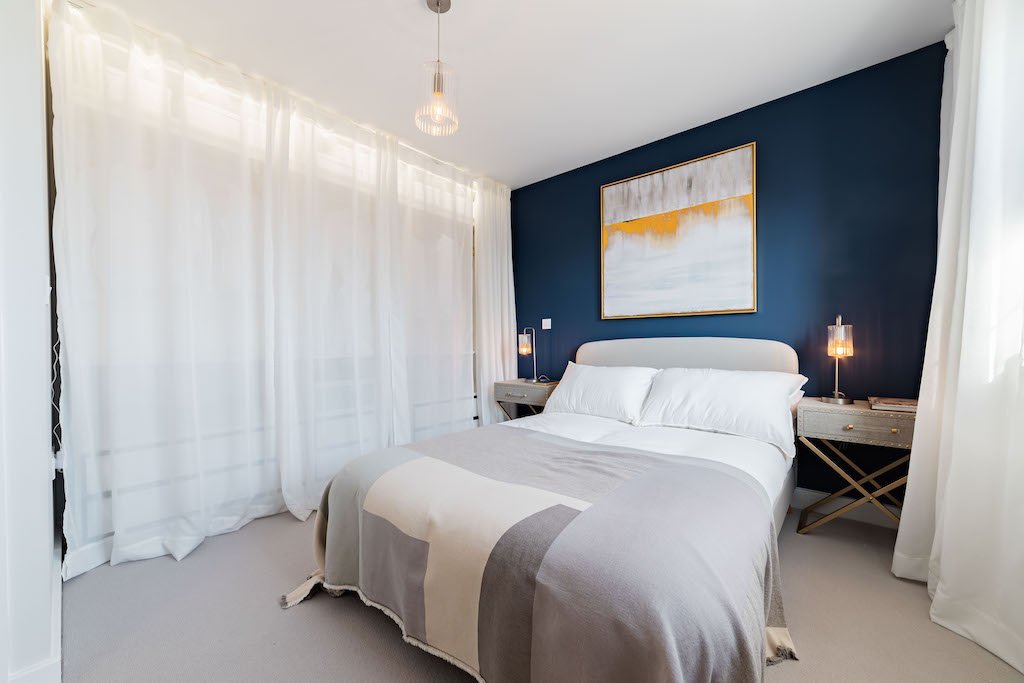Bargate Homes has launched two show homes at its 34-acre Rivercross scheme in the Hampshire village of Warsash.
The £128m development will create a total of 352 eco-focused homes, situated at the mouth of the River Hamble, less than a mile from the world-famous Warsash Maritime Academy.
The Rivercross scheme is accessed off Brook Lane, which is the main route to Warsash, close to bus routes, with Swanwick train station only two miles away. The development consists of two-, three-, and four-bedroom family homes and apartments, priced from £300,000 to £700,000. Residents are currently moving into the first phase of newly completed homes.
The two show homes, which comprise a three-bedroom semi-detached family home, and an executive four-bedroom detached home, have been designed by The Garden Society, which is locally based in Southampton. The interior styling of both homes has been heavily influenced by the maritime heritage of the locality.
Mark White, Managing Director of Bargate Homes, said: “We are thrilled to welcome prospective purchasers to view the two newly unveiled show homes at Rivercross, which perfectly exhibit the standard that customers can expect from a Bargate home. This is one of the most prized and picturesque major developments currently being undertaken across the whole of the UK, so being able to now show people how special it is in person is a great milestone. We have made great progress on site in recent months and are proud to be delivering much-needed quality homes for this stunning part of Hampshire.”
The three-bedroom show home is in The Quayside Homes phase of the development. The 951 sq ft property features a spacious kitchen and living space, convenient storage throughout and a separate utility. Upstairs, there is a principal bedroom with ensuite, a guest bedroom, a single third bedroom, and a family bathroom, complimented with Porcelanosa tiling.
This home – plot 77 – has been styled for a young professional couple expecting their first baby. Soft, natural tones, wood and weave elements feature throughout the home, paired with the coastal vibe of the development. A maximalist approach to styling and texture has been taken for this home, with lots of layers and different levels, to evoke a spacious and airy feel. Horizontal lines heavily feature, creating aesthetic vistas.
The four-bedroom show home is the 1,097 sq ft Waterline design. It contains a spacious kitchen/diner, convenient storage solutions throughout, a principal bedroom with ensuite, two double bedrooms, and a fourth bedroom, which can double up as study space. Each home also has a single garage and space for parking at the front of the property.
The ‘coastal chic’ theme can also be seen in this larger of the two show homes (plot 76). The styling for this property has a more traditional take on the surroundings, with a focus on the timeless aesthetic of New England shoreline properties. Instead of typical seaside iconography, the home features nautical materiality, using nickel, brass, and stainless steel. Panelled walls, rivets and weave feature canvas and hessian textile choices. An almost white palette dominates the home, allowing the steely blues, river hues and seashore stone tones to set the scene.
New public open spaces are being created across each phase of Rivercross, enhancing the character of the area, and delivering both recreational and ecological benefits. Green buffer zones will be created around the edge of the development to protect existing on-site ecology and retain and enhance local wildlife corridors. There will also be extensive native tree and shrub planting to benefit local bird populations, and specific ‘green corridors’ created for the local reptile populace. Bat and bird boxes will be installed within the walls of new dwellings.
The homes at Rivercross have a high EPC rating, ensuring future residents can significantly lower their carbon footprint and benefit from energy savings. The bespoke kitchens feature integrated Neff cooking appliances. Bathrooms benefit from contemporary white sanitaryware, with Porcelanosa floor and wall tiles. Google Nest learning thermostats, electric vehicle car chargers, and fibre broadband, are being installed as standard.
Rivercross’ main access road – Brook Lane – runs from the nearby Warsash local centre at Shore Road, up past the site to its junction with the A27 at Fareham Community Hospital. The new development is two miles away from the M27, which provides convenient connectivity across the south of England. Southampton city centre is eight miles away from Warsash, while Portsmouth’s historic dockyard is 13 miles away. Nearby Swanwick train station provides regular direct connections to both port cities, and onwards travel to London.
Established in 2006, Bargate Homes builds select developments in prime locations within Hampshire, Dorset, and West Sussex. The company is currently delivering 900 homes across six live developments and has a pipeline of future sites expected to deliver in excess of 2,500 new homes.
Rivercross is open daily from 10am – 5pm, accessed off Brook Lane, Warsash, Southampton, SO31 9FG. For more information on Rivercross, or to make an appointment, please call 01489 307 206, or email rivercross@bargatehomes.co.uk.


