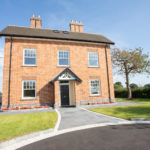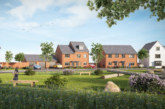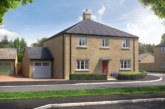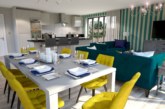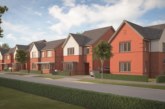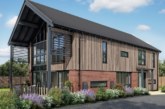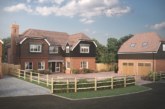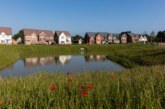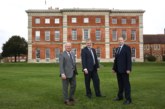A £1m transformation project in Staffordshire has helped two entrepreneurs launch property development company ‘Warm Beautiful Homes’.
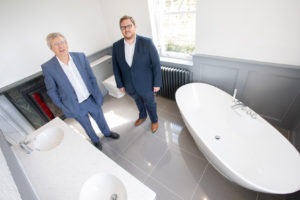
David Hill and Chris Maund have launched Warm Beautiful Homes, a specialist property development company that is looking to achieve ‘continuity in the countryside’ by saving traditional sites and transforming them into homes that combine style with modern-day comfort.
The duo have already completed their first project, taking Brinsford Farmhouse from auction and creating a three-storey, five-bed family property that has just gone on the market for £1m.
Five new jobs have already been created and the fledgling firm has just purchased its second site at Yew Tree Barns in Pottle Pool, which will be a mix of two-, three- and four-bedroom homes.
“There’s so much of the same type of development going on at the moment and we are regularly losing properties that really enhance the countryside – we wanted to change that,” explained David Hill, Owner of Warm Beautiful Homes.
“That was the main reason we launched the new business and we’ve immediately put our money where our vision is by purchasing Brinsford Farmhouse, which dates back to 1900 and was once one of the most picturesque properties on the Wolverhampton/Staffordshire border.”
He continued: “It has taken six months to complete, but it has definitely been worth it. We feel we have put a marker in the sand for what we can do and delivered Wolverhampton and South Staffordshire a rare £1m home that will be very much in demand.”
Brinsford Farmhouse was built in the last years of Victoria’s reign by aristocrat Francis Monckton, with author RJ Brown writing about ‘its ultimate design and degree of comfort not found in earlier houses’.
The house stands on the edge of Wolverhampton, delivering views of the countryside and has a two-acre paddock.
Constructed from 19th century Staffordshire red brick with a tiled roof and original slate, it has undergone a complete strip-out to accentuate the high ceilings, wooden beams, traditional fireplaces, double-glazed sliding slash windows and double cornice detailing.
The veranda was converted into a light and airy orangery, located just off the kitchen, whilst the spacious 5-bedrooms are all ensuite.
Chris Maund continued: “We have made the most of the traditional features and built on this by embracing some of the latest design and construction techniques, including the use of Actis Hybris insulation throughout, a state-of the-art underfloor heating system, CCTV and Cat 6 wiring.

