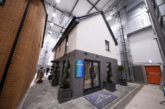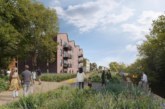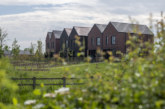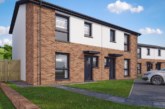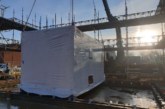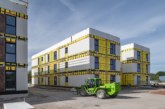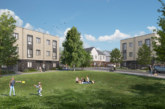North East housebuilder Homes by Carlton is trialling a new modular house type on its Cathedral Gates scheme in Chilton.
The County Durham-based property developer is currently building two of the new designs on its latest new homes site at Cathedral Gates, a mix of 14 three- and four-bed detached and semi-detached homes at Chilton, eight miles from Durham.
These new-style designs – called CoreHaus – look to offer significantly reduce construction times, build costs and have less impact on the environment than more traditional homes. The new designs also offer the flexible combination of being part modular, with a standard, engineered core that can then be configured to different sizes.
While different in the build stage, CoreHaus, looks the same as the more traditionally built homes at Cathedral Gates.
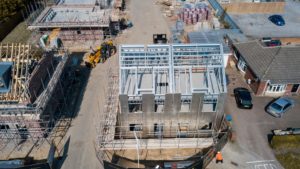
Simon Walker, Managing Director at Homes by Carlton, said: “The CoreHaus looks no different to the traditional house types once fully built. Interiors can be the same and exteriors will use the same block and brick. It’s just a more modern way of building that should be kinder to the environment and have energy benefits for the homebuyer.”
CoreHaus is a joint-venture company between Carlton & Co Group, the parent company behind Homes by Carlton, and national social enterprise Fusion21, specialists in public procurement for the built environment.
Simon Walker added: “It is well-known that there’s a huge shortage of high quality, and affordable homes in the North East and other areas of the UK. That’s why we recently returned to the housing market to deliver high quality homes in attractive locations around the region.
“CoreHaus homes are designed to make it easier and more cost-effective for developers to deliver environmentally efficient homes with a unique design and contemporary feel. They’re larger than many new three-bedroom homes on the market and we believe offer a higher standard of finish than many traditional house types being built elsewhere.”
The principles of the CoreHaus comprise a modular core including a pre-finished kitchen, downstairs toilet, staircase, bathroom and central heating system being manufactured offsite before being delivered to the development. This is then followed by the external walls and roof being constructed to reduce build time.
Simon Walker added: “While these first prototypes sees CoreHaus develop the modular core on site, the long term vision is that the core will be developed offsite as we progress with the product in the North East.”
Dave Neilson, Chief Executive of Fusion21, said: “Currently 340,000 new homes are needed to be built each year to meet government targets. At current development rates these shortfalls will not be met. A transformational approach is required to ensure we can support this demand – and that’s where CoreHaus can help.
“Our unique construction method delivers faster build times and makes it economically viable for developers while greatly reducing environmental impacts.”


