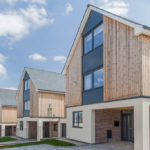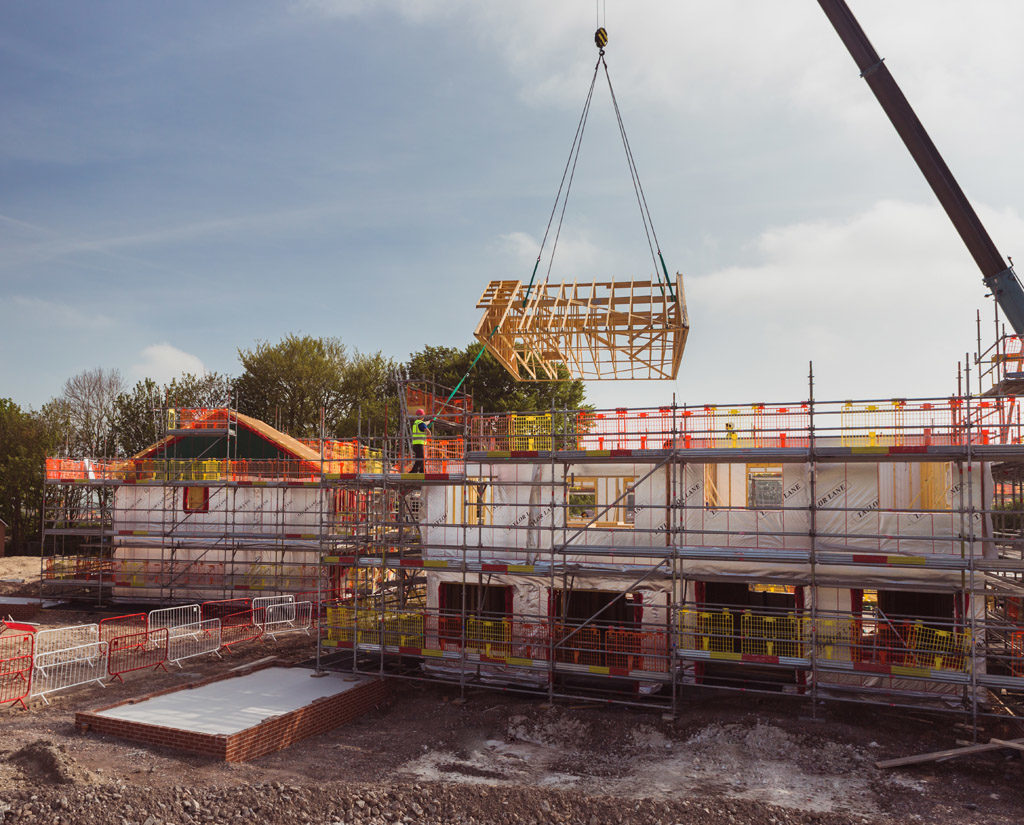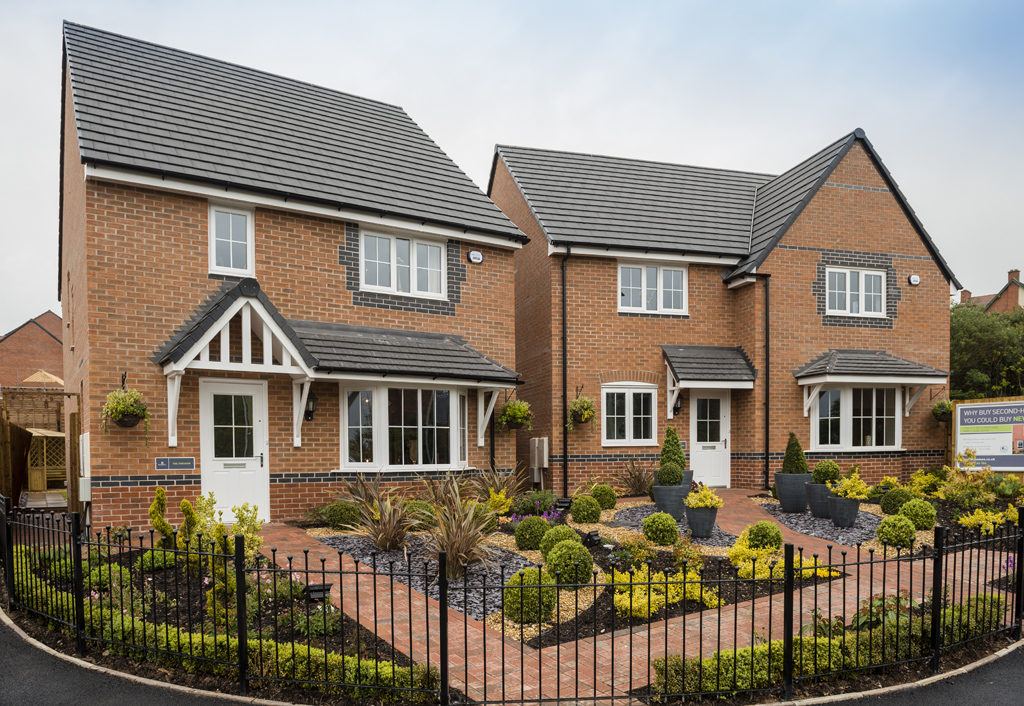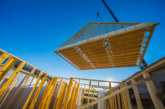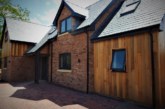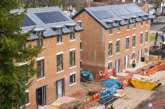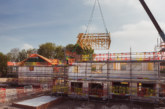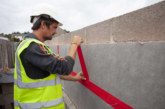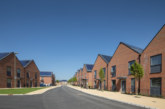The number of ways in which new homes can be constructed is growing all the time, but what benefits do these systems offer the housebuilder? PHPD spoke with a variety of companies to get their take on some of the ‘modern’ methods of construction.
Timber frame
Paul Harris, Senior Contracts Manager at Taylor Lane Timber Frame.
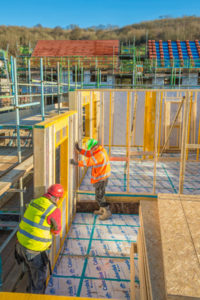 Timber frame is renowned for being a faster build method than brick and block, as many of the build components are fabricated in the factory, with only final assembly required onsite. The prefabricated panels are precision engineered in a controlled environment, ensuring accuracy and consistency. A timber frame build allows for a more predictable construction schedule.
Timber frame is renowned for being a faster build method than brick and block, as many of the build components are fabricated in the factory, with only final assembly required onsite. The prefabricated panels are precision engineered in a controlled environment, ensuring accuracy and consistency. A timber frame build allows for a more predictable construction schedule.
Managed properly, and with the support of a good roofing contractor, a typical build can be dry in around a week and not adversely effected by inclement weather. This also enables follow-on trades, such as plumbers and electricians to begin work earlier in the build process.
Setting standard room sizes on similar sized plots is an easy win when designing and building with timber frame. Standardisation generates speed throughout the entire process. This doesn’t mean that all the houses must look the same. The timber frame structure can be ‘wrapped’ in a variety of external finishes.
Environmental choice
By and large, it is a renewable method of construction and has a good number of environmental advantages over other build methods, including sustainable sources – look out for FSC, PEFC, SFI, CSA and MTCC certified sources.
Timber has the lowest CO2 cost of any commercially available building material. For every cubic metre of wood used in construction, 0.8 tonnes of CO2 are saved from the atmosphere. A typical timber frame house, therefore, saves around 4 tonnes of C02 compared with an equivalent masonry house.
Thermal performance
Cavity widths are generally different in traditional builds compared with timber frame. Nowhere is this more apparent than when achieving the desired U-value. A standard wall constructed using timber frame can achieve a U-value of 0.19 W/m2K. A traditional build would usually need a wider wall construction to achieve 0.19 W/m2K; a bigger cavity with more insulation which would impact on room size. Furthermore, a timber frame building is more economic to run due to its ability to heat up quickly and retain that heat for longer.
To comply with Building Regulations a Standard Assessment Procedure (SAP) rating must be submitted, alongside the predicted Energy Performance Certificate (EPC) for new dwellings prior to work commencing. Thermal bridging and air tightness are key indicators in achieving an SAP rating. Timber frame construction can exceed the national standards in both instances; for example, some manufacturers can achieve an average Y-value of 5%, a 3% improvement on the national standard.
Structural Insulated Panels
Matthew Evans, Head of Technical GB at Kingspan Insulation UK.
Structural Insulated Panels (SIPs) offer a proven, scalable and fast-track solution for constructing homes which are capable of achieving the highest standards in energy performance.
SIPs typically feature a rigid insulation core which is autohesively bonded between two layers of engineered board such as oriented strand board (OSB) or particle board. The technology isn’t especially new, versions of SIPs have been used in construction since the 1930s, however, it is only over the past two decades that housebuilders here in the UK have really started to take advantage of their benefits.
The panels can be used to construct the structural walls and roofs of homes. Their insulated cores can allow them to achieve U-values as low as 0.17 W/m2K without the need for additional insulated liners. The jointing arrangement between the panels typically allows insulation to run continuously throughout most of the envelope, limiting repeating thermal bridges. It also helps to form a highly airtight structure, further improving the fabric performance of the properties. It is this combination which has made them a popular choice for housebuilders looking to achieve Passivhaus certification.
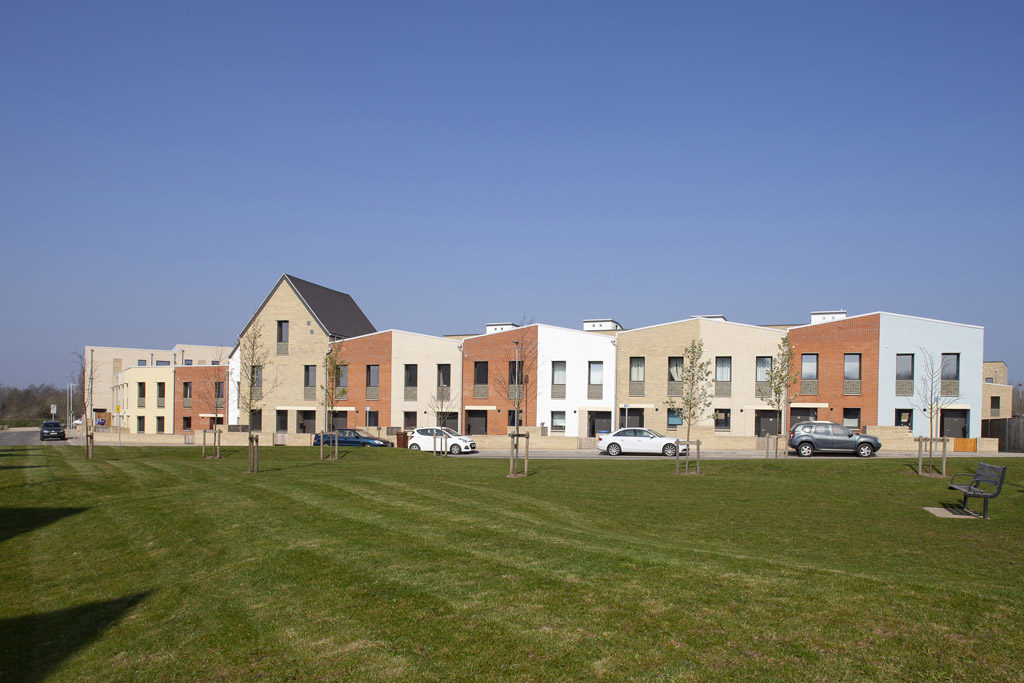
Streamlined process
In addition to these performance benefits, SIPs can also help to streamline the construction process. The panels are pre-cut to each project’s dimensions at a production facility, including openings for doors and windows. This offsite approach allows predictable project scheduling, avoiding unexpected delays, whilst still providing plenty of design freedom. The CNC cutting process also supports accurate repetition, allowing multiple identical units to be fabricated in a cost-effective manner.
Once delivered to site, they can be rapidly installed by a small team of contractors using a dry construction process. Typically, the shell of a two-storey house can be fully erected within two weeks. Once a breather membrane is applied, the structure is fully weathertight and internal fit-out can begin. Research has shown this can allow a two-storey SIP home to be completed a full eight weeks ahead of a conventional masonry construction.
The engineered timber facing provides an ideal substrate for a range of cladding and roofing finishes including render, timber cladding and slate roof tiles. Using SIPs within a pitched roof means this space is pre-insulated, allowing the simple creation of a room in the roof. Through these diverse benefits, SIPs are becoming an increasingly popular option for developers including the recent Rayne Park estate in Norwich where 112 properties are expected to be Passivhaus certified.
Light-gauge steel
Chris Holleron, Group Product Manager – Housing at Hadley Group.
We see modern methods of construction as having the potential to completely change the face of the housebuilding industry, providing both speed and efficiency. It is of course no secret that the housing sector continues to be under pressure to provide the high-quality homes that our country needs and at an incredibly fast rate. With this in mind, we believe that the use of light-gauge steel frames is a solution.
Combing both strength and durability, light-gauge steel is a particularly effective building envelope solution. Being more lightweight than alternative materials, such as timber or concrete frames, it can be easily transported to site, as well as helping to reduce the weight of the overall structure and provide relative savings on foundation loads and sizes.
Fabricated within a controlled factory environment to the exact required specification, before then being transported to site and simply lifted and fixed into place, light-gauge steel frames provide housebuilders with the ability to construct houses both quickly and efficiently. No longer dependant on the great British weather or on-site conditions, housebuilders could find themselves completing projects at a far faster build rate, with fewer delays and less ‘down-time’.
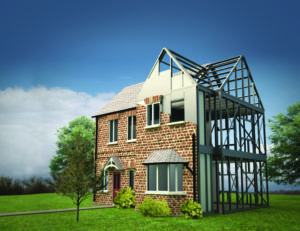 Reducing re-work
Reducing re-work
Implementing light-gauge steel building envelope components could also contribute towards the improved quality of the overall project, providing communities with high-quality housing that is truly built to last. Being assembled within a controlled environment, quality checks can be more easily and effectively carried out, meaning that there is less likelihood of snags occurring or costly re-work being required further down the line.
Brexit is of course another concern currently facing housebuilders, with question marks over what effect it will have on an already limited labour force. However, with the light-gauge steel frames being assembled off-site by the manufacturer, even including the necessary door/window openings, bracing and external finishes, there is then less skilled labour required later on site.
It is clear that the housebuilding industry needs to modernise and revolutionise its approach if it is to satisfy the country’s urgent need for high-quality and affordable housing. We would therefore urge housebuilders to look for alternative building solutions that offer, quality, strength, speed and efficiency – all attributes that light-gauge steel frames provide.
Aircrete options
Jenny Smith-Andrews, Marketing Manager at H+H.
Naturally conservative, housebuilders remain overwhelmingly in favour of traditional aircrete blocks as they provide a familiar, high-performing and durable structure with the additional benefit of flexibility in use. In our experience, private sector housebuilders are reluctant to engage with a volumetric system which requires a steady and consistent delivery of pre-fabricated house systems to site. Much more suited to their business model are solutions which can be slowed down or speeded up according to the rate of sales.
Nevertheless, there is a close focus on introducing Modern Methods of Construction to increase the speed at which houses can be built and reduce the number of people needed to build them. On top of this is the proposed revision to Part L of the Building Regulations which will further tighten energy efficiency standards.
Thin joint
H+H has solutions that absolutely tick the MMC box, while retaining aircrete as the structural material. We can also assure the market that external walls based on the naturally insulating aircrete material will be able to meet the new base level U-Values being suggested under the Part L consultation.
Our Thin-Joint system, with the inherent airtightness that is associated with 3mm joints, meets the most stringent air-tightness tests, as demonstrated in the Passivhaus certified projects completed using Thin-Joint as the preferred method of build. Thin-Joint also meets the criteria for MMC in the UK, despite having been in use throughout continental Europe for decades.
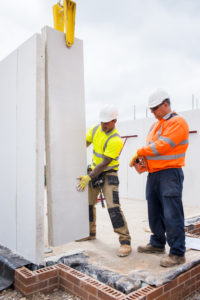 Aircrete panels
Aircrete panels
Our most radical solution, however, is based upon our Celcon Elements products. Storey-high panels of Aircrete, Elements are fabricated off-site and simply craned into place, fixed with Thin-Joint mortar and allowing for super-fast installation.
The real speed benefit for Elements is achieved when they are used in combination with pre-fabricated floor cassettes and roof structures. This system, known as I-House, is provided to housebuilders as a supply and fit contract and allows for a two-storey standard house design to be built on site in less than a week by a team of three operatives.
When it comes to offsite, I-House offers a great combination of traditional, trusted material with a modern, fast build programme. Extensively trialled with our housebuilder partners, I-House is growing in popularity.
However, we believe that too blinkered a focus on the method of build can miss some essential considerations. Firstly, in order to attract mortgage lenders, any system must be warrantied for at least 50 years. With decades-long track record for aircrete, it was not a problem to achieve a Build Offsite Property Assurance Scheme (BOPAS) warranty for our I-House system.
We also believe that the most sustainable building is one that will provide a high-quality, resilient, energy efficient dwelling for generations. It makes no sense at all to design energy efficient homes that need to be entirely rebuilt after seventy years, or after a flood or a fire.

