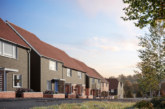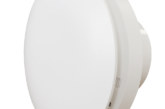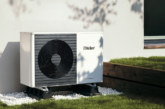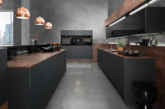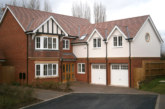Adrian Pargeter, Director of Technical and Regulatory Affairs at Kingspan Insulation UK, explores how a reduced wall construction depth can help bring more natural light into a new home.
First impressions are vital in any property sale and one of the most important considerations for many prospective homeowners is the amount of natural light within the space. Research has shown that homeowners (particularly those within cities) want as much light as is possible in their homes.
There are a variety of ways for property developers to bring more light into a home. These include adjusting the size and position of fenestration, orienting buildings to capture more sunlight and using lighter finishes within rooms. One factor that can be overlooked, however, is the impact that wall construction thicknesses (and consequently window reveal depths) can have.
In June’s edition of PHPD, I discussed new research from Peutz BV assessing how the thickness of insulation within rainscreen constructions could impact internal natural light levels. The modelled analysis showed that by specifying more thermally efficient insulation, it was possible to reduce the overall construction depth and increase the average amount of light within a room. Kingspan Insulation commissioned Peutz BV to expand this research, looking at how the choice of insulation impacts daylighting in buildings with cavity walled constructions.

Daylighting considerations
Good daylighting provision is all about finding the right balance. Too much natural light can cause issues such as overheating, glare and hot spots making spaces uncomfortable to live in. Too little can lead to rooms becoming gloomy and has been associated with symptoms of Seasonal Affective Disorder (SAD). To find a suitable balance, many designers use the average daylight factor (ADF).
In simple terms, a daylight factor is the ratio between the light levels inside a building compared with outside. Designers first calculate the average amount of daylight reaching a horizontal ‘working plane’ within a building (this is plotted at the height that work is typically carried out). The ADF is then expressed as the percentage difference between this figure and the amount of light on an external plane, i.e. an ADF of 1% would mean the average internal light level is one hundredth that of the outdoor (unobstructed) light level.
BS 8206-2: 2008 (Lighting for buildings. Code of practice for daylighting) recommends an ADF of at least 2% for a whole property. It also sets minimum ADFs for individual rooms:
| Room Type | Minimum Average Daylight Factor |
| Bedroom | 1% |
| Living Room | 1.5% |
| Kitchen | 2% |
These values are used to define “provision of good daylighting” within BREEAM and can contribute towards the award of two credits within the voluntary standard.
However, BRE BR 209 suggests that interiors with ADFs of over 6% are likely to suffer from issues such as overheating. So, ideally ADFs should range between 2 – 5% for good daylight provision.
Energy performance
The obvious way to add more natural light within a space is by increasing the size of fenestration, however, due to the relatively poor thermal performance of glazing, thicker wall insulation will be needed to minimise heat loss and ensure the building is compliant with the Building Regulations and Standards. By specifying more thermally efficient insulation, it is possible to achieve the required level of thermal performance with a reduced wall construction depth. In addition to increasing the useable floor space within a building, this can also allow window reveal depths to be reduced, potentially allowing more light to enter a room.
Kingspan Insulation commissioned Peutz BV to assess how the use of more thermally efficient insulation within cavity wall constructions could impact natural light levels.
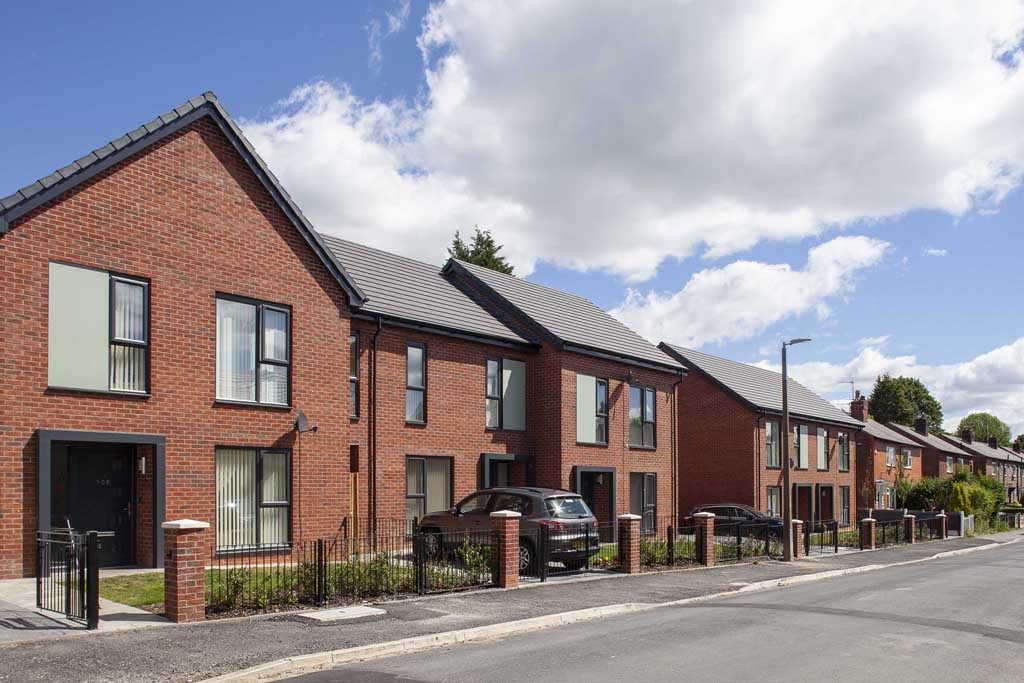
Daylight research
The research compared phenolic insulation board products with thicker, lower performing mineral fibre insulation in cavity wall and rainscreen construction scenarios. The scenarios were designed to achieve the U-values shown below:
| Build-up | Comparative insulation specifications | U-value/s | |
| Scenario 1 | · 102.5 mm brickwork
· Insulation specification · 100 mm blockwork · 12.5 mm plasterboard · 3 mm plaster skim |
Foil-faced phenolic cavity insulation (0.018 W/m.K) with 50 mm unventilated cavity | 0.11 W/m².K
0.15 W/m².K 0.21 W/m².K |
| Mineral Fibre Insulation (0.035 W/m.K) | |||
| Scenario 2 | · 102.5 mm brickwork
· Insulation specification · 100 mm blockwork · 12.5 mm plasterboard · 3 mm plaster skim |
Phenolic cavity insulation with foil facing on one side and polypropylene fleece on the other (0.018 W/m.K) with 10 mm unventilated cavity | 0.17 W/m².K
|
| Mineral Fibre Insulation (0.035 W/m.K) |
Four different window layouts were also considered for each scenario and ADFs generated for an internal room with dimensions 5 m width x 3.5 m depth x 2.8 m height.
Results
In all window arrangements, the phenolic constructions had a higher ADF than those with mineral fibre, with the percentage improvement ranging from 6.3% – 24.3% (scenario 1) and 13.7% – 23.2% (scenario 2). This matched the results of Peutz BV’s previous research into rainscreen systems which showed improvements of 10.6% – 63.2% in the ADF when using phenolic insulation instead of mineral fibre.
The maximum ADF for the phenolic constructions was 5.385%, comfortably below the level of 6% at which BR 209 suggests overheating may become an issue, and over 85% of the ADFs were within the ideal maximum of 5%.
Lighter, healthier properties
Later this year, consultation is due to begin on the next round of changes to Part L of the Building Regulations (which governs energy performance) in England and Wales. This will undoubtedly lead to a further tightening of compliance standards in the future. As such, it makes sense for developers to consider ways to improve energy performance standards without having to compromise on the size or quality of the final living spaces.
The Peutz BV research suggests that by specifying more thermally efficient insulation, developers can meet U-value targets with slimmer walls and reduced window reveal depths. This can create light, warm and pleasant spaces which are attractive to buyers whilst also being less reliant on artificial heating and lighting.


