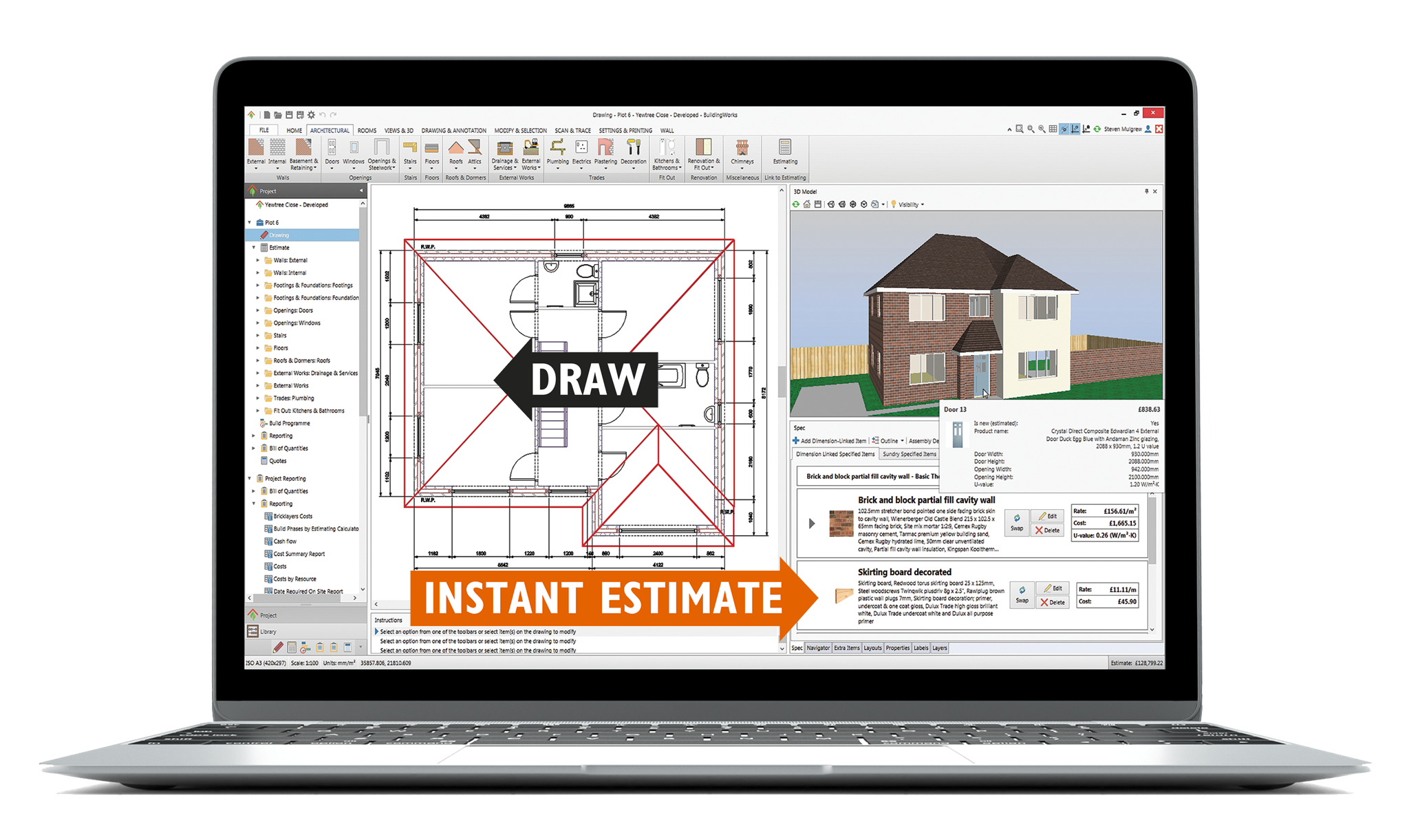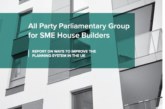
Integro Construction Software has launched ‘BuildingWorks’, a new subscription software platform that instantly costs the project as you draw it. PHPD chats to Adrian Wild to find out what else the software can do for SME housebuilders.
Q. How will the new Building Works software help housebuilders and developers?
BuildingWorks has been hailed a gamed changer for SME construction companies, developers, surveyors and architects. Users will benefit from the practical aspects of BIM that are built into the software: a more disciplined way of working, the sharing of information and in turn, improved productivity and profitability.
By bringing the Building Plan, 3D model, estimate and build program of a project together within one software toolset, real cost and efficiency savings can be made:
• Reducing staff costs – time saved avoiding data re-entry.
• Reducing the costs of alterations and rework.
• Avoiding errors and information loss.
• Reducing actual construction costs.
Q. What functionality does the software feature?
It’s the first integrated platform of its kind, seamlessly bringing together CAD, estimating, project management and more. One set of data flows through the whole project from concept to completion, which means no more grappling with separate packages for design, costing and management.
As the building plan is either being drawn or measured, it calls on a library of over 15,000 data-rich BIM products and almost 5,000 rates to generate ‘live’ costs for materials, rates and energy performance – plus a 3D model.
Q. Can I fully design a new home in Building Works?
As well as extensions, renovations and lofts, the software can produce new-builds as well. The preconfigured construction tools are easy to use and include a comprehensive architectural symbol library, sections library and automatic 2D elevations. In conjunction with the Estimate module, users can review the design – swapping products in and out to compare how they impact on budget or U-value.
Q. Are the latest Building Regulations integrated into the software?
Yes. And the Design Professional module will include the automatic production of building regulation notes soon for placement on working drawings – watch this space.
Q. Are SAP calculations included?
Every object’s energy performance is automatically provided, and you can swap them in and out to find the most appropriate U-value for the project. When the Energy Performance module is released (late 2018/early 2019) users will be able to quickly and accurately produce indicative SAP (Full SAP and RdSAP) calculations. Instant indicative SAP analysis will be available when combined with the Design module.
Q. Is the level of construction detailing suitable for planning applications?
Yes. The construction detailing is excellent, as standard. The building plans produced are suitable for planning application submissions.
Q. Does the software include 3D modeling?
As you draw your walls, a 3D model is automatically created live (textured, solid or wireframe). The Design Professional module produces instant, 3D photorealistic models. If you have an existing building plan, simply scan and trace to create your 3D model.
Q. Will it generate estimates?
Yes, you can estimate with or without the Design module. Users with just the Estimate module can estimate the build costs by selecting from the software’s huge library of rates of domestic building work linked to up-to-date building material prices, and also receive a full cost breakdown, Bill of Quantities (NRM), a customer quote, plus management reports and schedules.
Users with the Design module as well, will see the estimate appear simultaneously in real-time as the plan is drawn or measured and still get all the estimate detail.
Q. Can I import existing plans?
Yes. Simply import DWG/DXF/PDFs or JPEGs and measure (trace) to either go on to adapt them, create impressive 3D visualisations and elevations. When used in conjunction with the Estimate module you can take-off from your plan – which will automatically generate costings, material schedules and so on.
Q. What is the cost of this software?
This is a cash flow friendly subscription platform, with a range of pricing options. For example, £48+VAT per user/month gives you the standard Design & Estimate module and full support if you pre-pay 24 months by credit or debit card. There are month-by-month subscriptions too.








