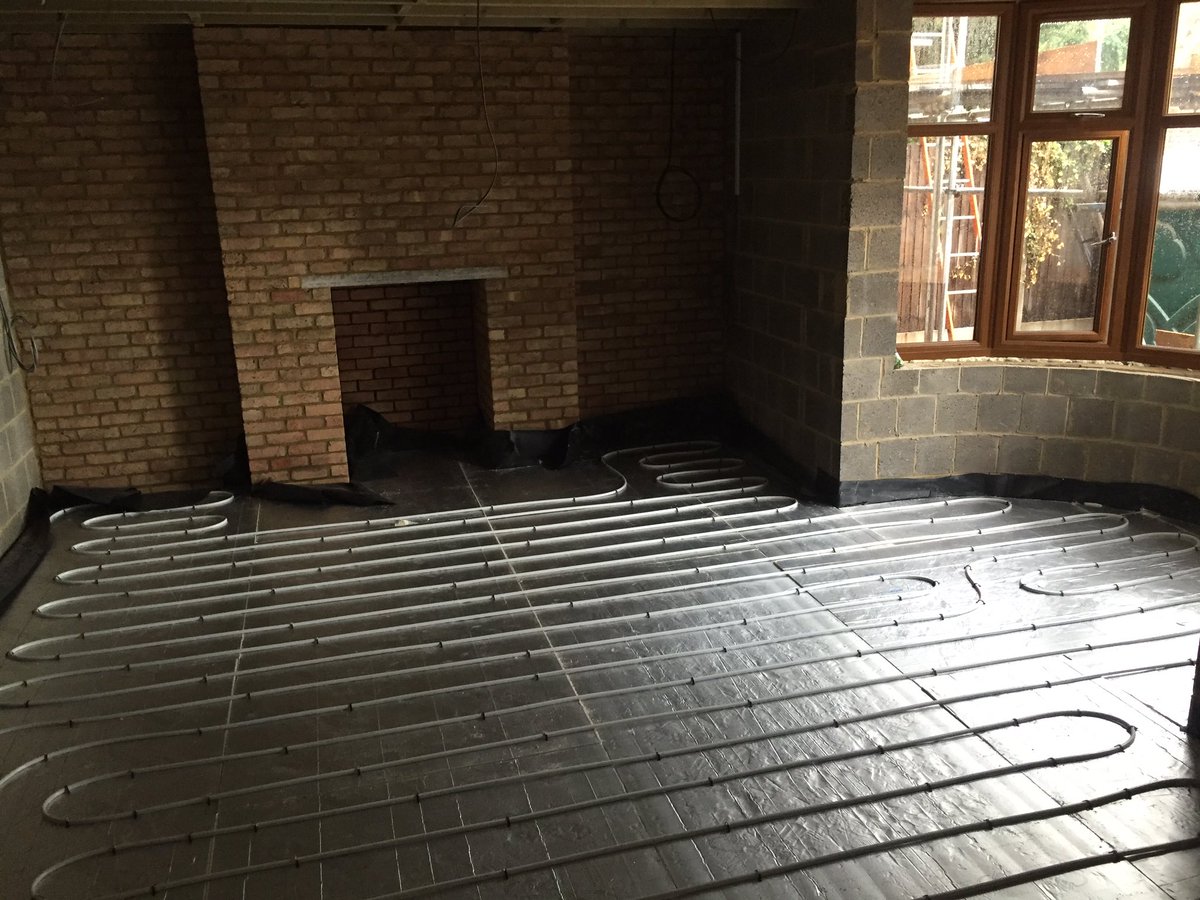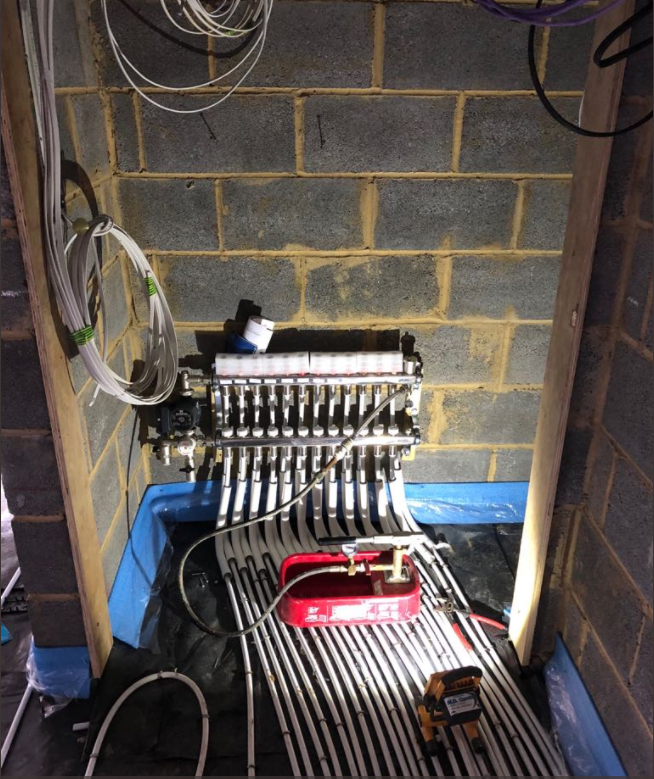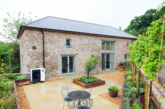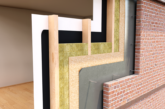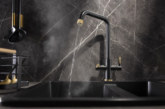As underfloor heating becomes increasingly popular, Nigel Sanger, Divisional Director Technical Support at RWC UK, explores how developers can tap into this growing trend.
According to the ‘Underfloor Heating Market by Component – Global Forecast 2023’ the market is on track to increase by 67% by 2023. For developers, the business opportunity of underfloor heating is huge, as it is generally seen as a more innovative and appealing heating technology to prospective buyers.
However, to make the most of this growing revenue stream, it is important to fully understand the benefits of best practices to maximise the potential gains.
For the end user, there are some clear benefits offered by UFH. Top of the list in today’s eco-conscious society is that UFH can heat a larger area at a lower temperature than a radiator, offering energy efficiencies and reducing heating bills.
With no need for radiators, UFH also offers more flexibility with interior design when it comes to room layout. This makes it ideal for both open-plan areas as well as compact living where space is at a premium. Most underfloor solutions can be paired with smart thermostats, which gives end-users more control over their heating, and tailors it to their needs.
But to fully realise the benefits of these systems, it is crucial to ensure that the project has been designed, installed, and commissioned correctly. So here are some top tips on how to deliver a successful installation.
Designing and planning the project
Just as with any other project, planning is vital to ensuring that the job runs smoothly – from having the right materials on-site to reducing the time spent on snags and reworks. This is particularly true when mapping out UFH in the property. Pipework needs to be fully measured out, so that enough materials are ordered. Flow rates also need to be calculated to ensure there is sufficient water going through the pipes to heat the room effectively. Skipping the planning stage can cause project delays, result in under or over ordering, and even compromising the performance of the system altogether.
Many large UFH suppliers will have support teams in place who can help with the planning process to help reduce the risks stated above. Our JG Underfloor brand for example, offers an instant quote generator that can create a bill of materials from a simple project outline. For additional support, installers can share project details with our technical team to receive free CAD drawings and tailored advice specific to the heat source, floor type and covering they are working with.
One of the benefits of this technology is the ability to create multi-zone systems that can be controlled by individual room thermostats, allowing users to heat different zones at different times and temperatures.
Smart thermostats such as JG Aura offer additional control to homeowners, as heating can be managed for individual rooms from an app, with the flexibility to set heating schedules for each area of the house.
But to successfully achieve these benefits, it is critical that thermostats and control areas are considered at the design stage. Doing so will ensure that the pipework layout and wiring centre will support the number of zones.
Choosing the right type of pipe
An important part of the installation process is to consider the pipework. It is best to use pipe that complements UFH installations. For example, the Polybutylene JG Layflat pipe lays flat and flexibly turns around edges while creating pipe circuits, helping speed up the pipe laying process.
It’s also recommended to cover the pipes coming up to the manifold with conduit pipes, as they act as a protective sleeve, shielding pipes from accidental damages. The conduit also prevents excessive heat from building up in areas where pipes carrying hot water are close together, which can crack or damage the floor.
Following installation, there should always be a pressure test undertaken using water. A common misconception is that testing with air is enough. However, doing so will not allow the pipes to expand fully, simply because air can be compressed, while water can’t. It is also important to make sure there aren’t any traces of air in the system, which can have a detrimental effect on how the system runs.
Best practice is to perform a pressure test at 6 bar before any flooring or screed is laid. This will allow for any leaks to be detected and ensure the pipes reach maximum expansion. Specifically, with screed, maintaining the pressure until it has been fully laid and cured will also prevent it from cracking later.
As the old saying goes, by failing to prepare, you prepare to fail. It is always advisable to liaise with manufacturers to scope out the projects and plan accordingly. By doing so, the job can be streamlined, costly errors are prevented, and installation challenges can be foreseen and overcome in advance.


