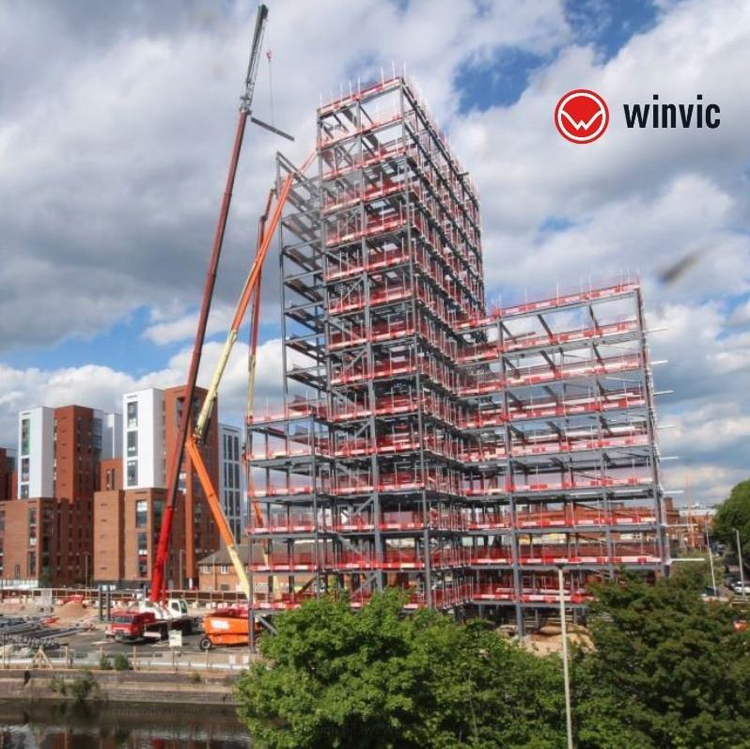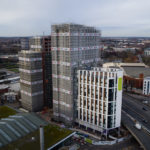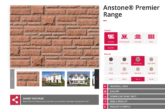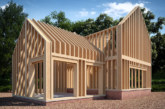
Rob Woolston, Director at multi-disciplinary design practice rg+p, discusses the complexities and economics of designing tall buildings in a post-Grenfell world.
By 2050, experts predict that 68% of the world’s population will be living in an urban environment and this means there will be a demand placed on these cities that only tall buildings can fulfil as space becomes a premium. In fact this is something we’re already seeing in the USA for example, as ‘air rights’ in New York City have developed into a huge commodity.
As architects and planning consultants, it is our role to think about how these spaces and structures blend with their surroundings, make positive contributions to the cityscape, stimulate investment and most, importantly, are inherently sustainable.
When planning and designing these structures, our considerations represent a tapestry of the physical context, technical complexities, choice of materials and methods of construction. We have to understand parameters such as dimensions for what actually constitutes ‘tall’, or specifically identified zones, the latter of which can vary from city to city so there is no ‘one size fits all’ approach.
Material considerations
Post-Grenfell, material is also an enormous consideration, and we’ve experienced projects where originally specified material e.g. cladding, has been reverted to brick to ensure complete compliance. We must ensure that the homes, offices and leisure spaces of the future are built with materials that can absorb CO2 and reduce carbon emissions, and this is one of the reasons we have joined over 400 other UK practices in signing the ‘Architects Declare’ movement to reimagine how we design buildings to mitigate future climate change.
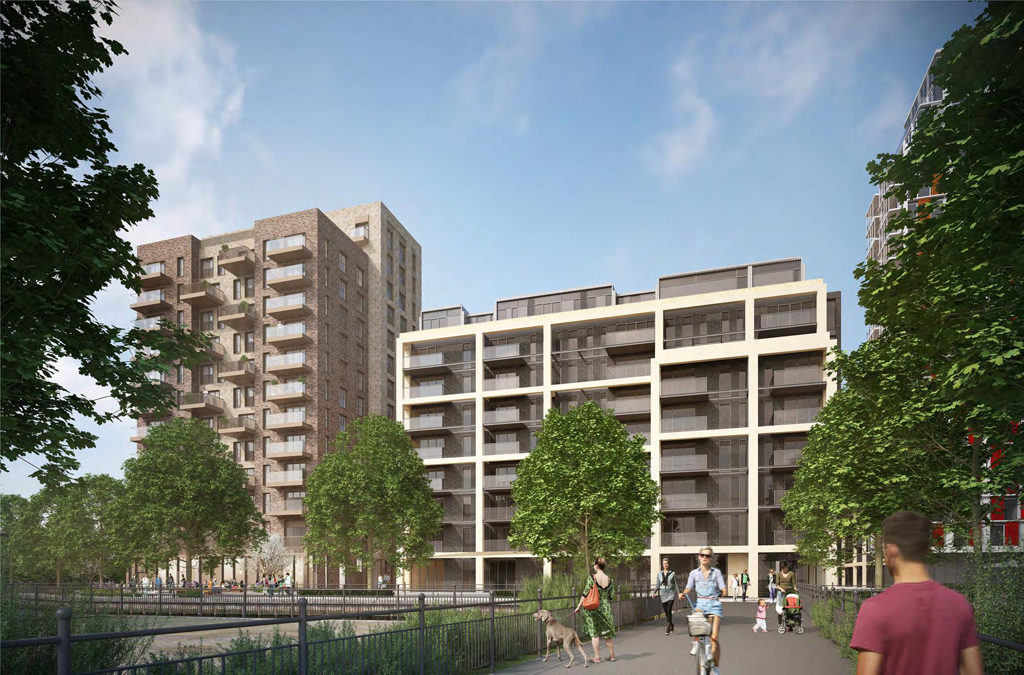
Further considerations of material relate to a building’s structure, and while the most common preference is still for steel frame or concrete, there’s also a growing use of timber and pre-cast forms that can be assembled like a large jigsaw.
Design thresholds
There are also a number of thresholds to adhere to from a design point of view. For instance buildings over 18m high need to include dry risers, firefighting shafts, sprinklers, etc, which is all fine when construction is a new build but in situations where we’re looking at the reuse of an existing tall structure, accommodating these necessities can be more difficult.
Grenfell forced our industry to scrutinise itself and start designing and building high-rise better. These buildings should be exemplary for the high-profile landmarks they can become and not a beacon of tragedy. They should make positive design statements and we’re committed to being part of the community to change this.
