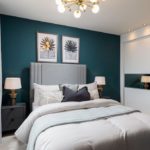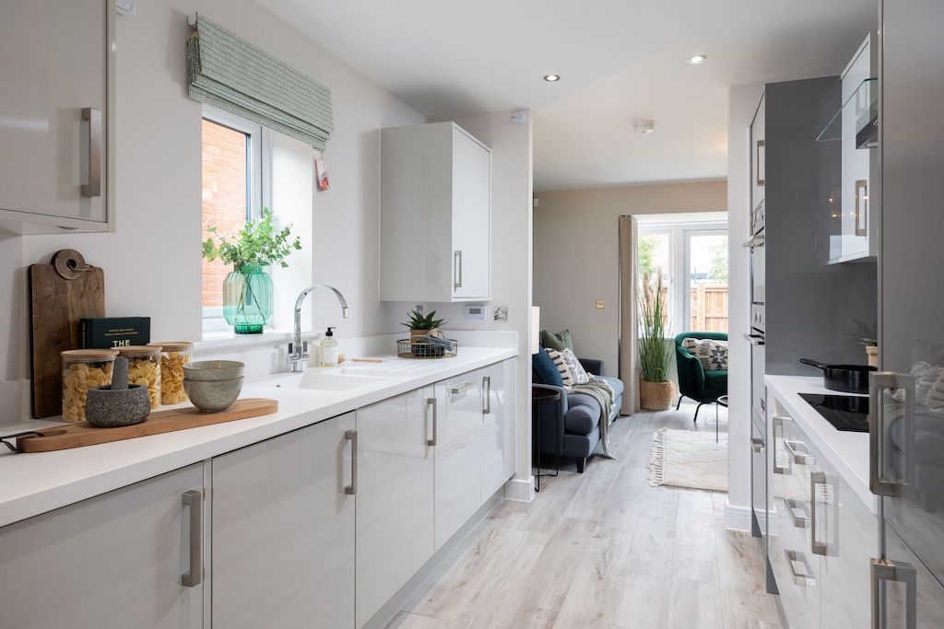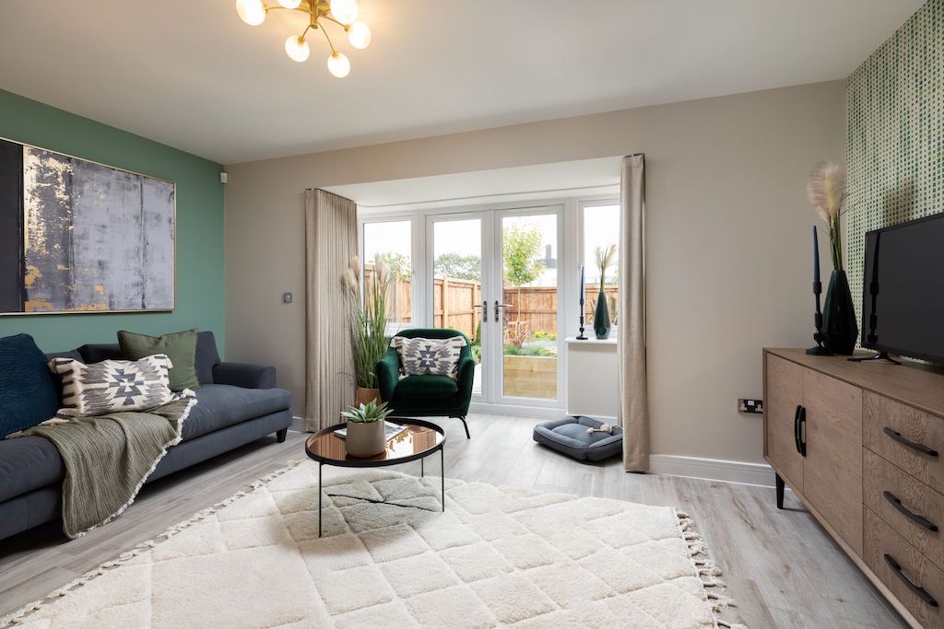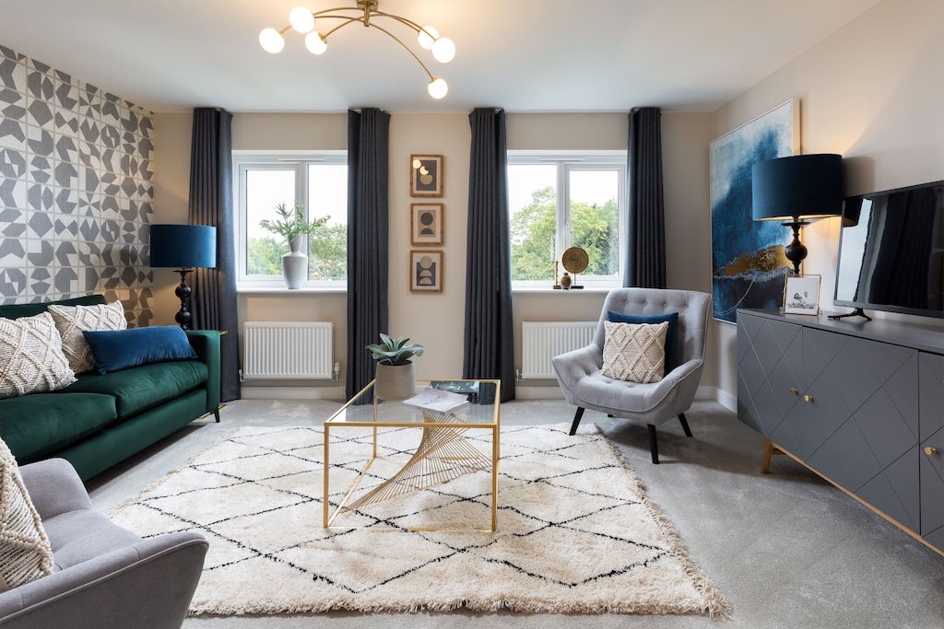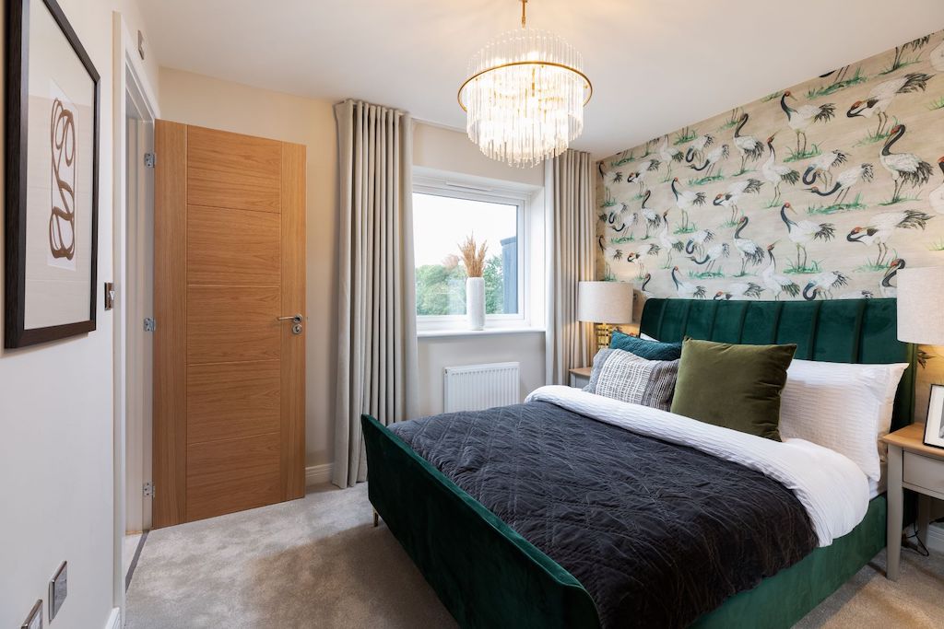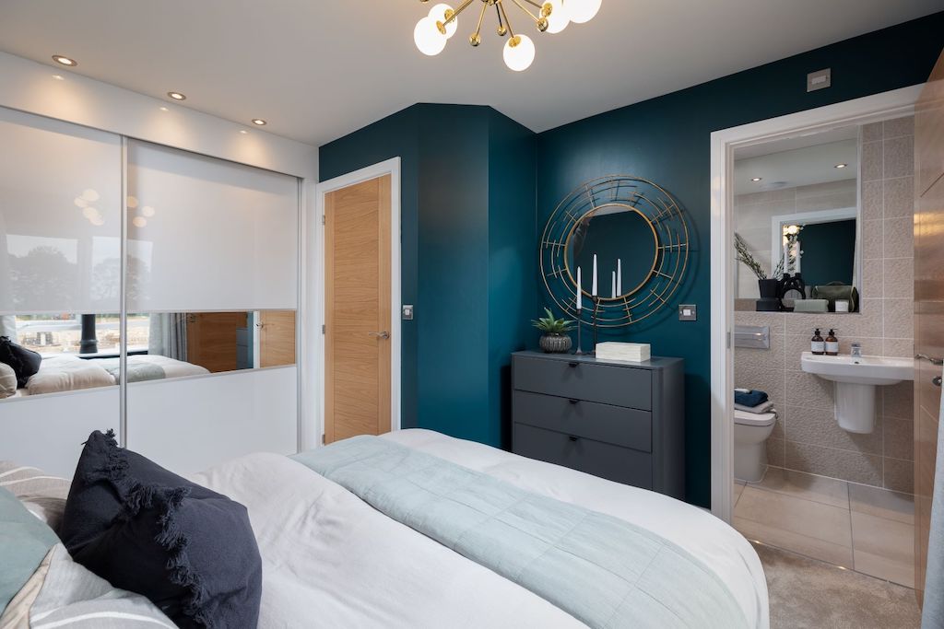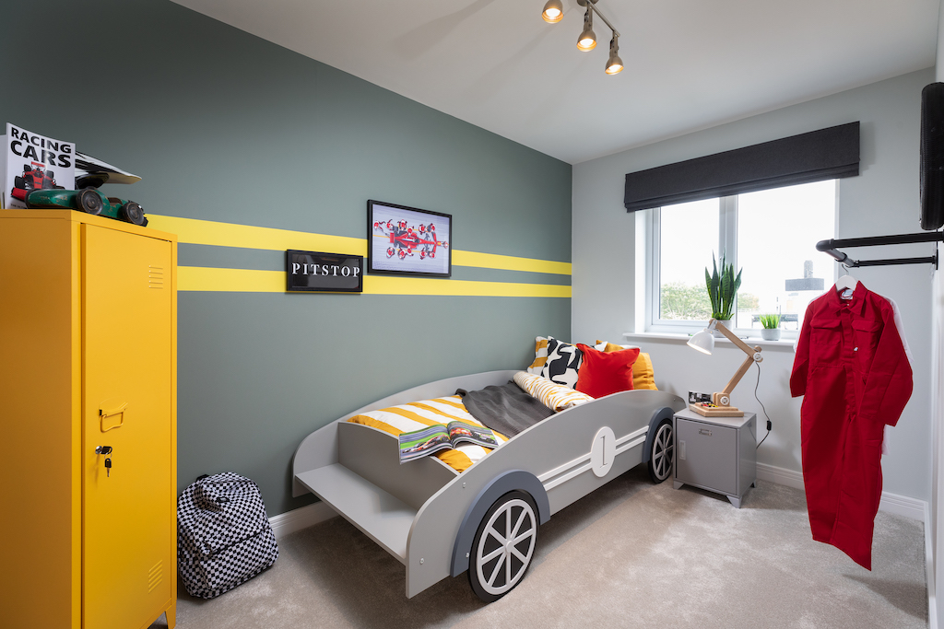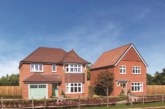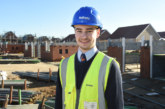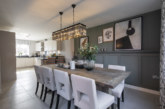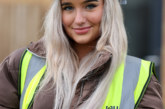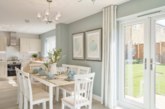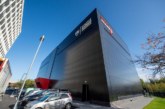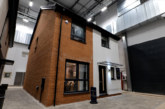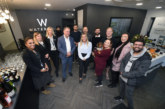Two new showhomes at Bellway’s Lucas Green development in Solihull are giving house-hunters an opportunity to see the benefits of versatile, three-storey living.
The four-bedroom Gilder and three-bedroom Shipwright showhomes are open seven days a week for viewings at the development, which is taking shape on the former Lucas Engineering site off Dog Kennel Lane.
A total of 76 homes are being built at the site, including a mix of two-bedroom apartments and two, three and four-bedroom houses.
Marie Richards, Sales Director for Bellway West Midlands, said: “Such has been the interest in the homes at Lucas Green, that we released the first properties onto the market ahead of schedule to meet the high demand.
“With the development now open to the public, there is an opportunity for visitors to witness the spacious and versatile layouts of our three-storey houses as well as admire the creations of our expert interior design teams.”
Here we take a closer look at the Gilder showhome at Lucas Green.
Kitchen
“The glossy white worktops and sleek silver cupboard door handles create a stylish and contemporary feel to the kitchen in keeping with the modern high-tech appliances.
“The minimalist colour scheme is complemented by a few splashes of colour, which are all the more striking due to their scarcity. The turquoise tinted vase overlooking the sink is the most eye-catching example of this contrast, while the use of plants is a theme repeated throughout the house.
“The grey pestle and mortar and curved wooden chopping board bring an element of rustic charm to this otherwise shiny and ultra-modern space.”
Family area
“The family area has been created as an overflow space off the kitchen but again represents the versatility of how a buyer might choose to use the space. The French doors leading out into the manageable garden from the ground-floor family area are designed to enable families to take their home outside. What we have attempted to do with the interior design of the family area is to bring the outside in.
“Greenery is a key theme of the interior décor, from the fittings and furniture to the varied collection of plants – large and small – which have been placed around the room. The walls, sofa, armchair, cushions and vases all exhibit different hues of green, while the wood-effect chest of drawers adds to the sense of nature.”
Living room
“The green colour scheme continues in the first-floor living room, where the verdant sofa and curtains are complemented by the blue lampshades and cushions to create an almost nautical vibe in a room which is filled by light from the large windows.
“Feature plants are again used – on the windowsill and on the coffee table – but the presence of nature is more understated than in the family area. The straight lines and right angles of the rectangular gold-framed, glass-topped coffee table create a more modern, almost manufactured feel. The grid patterns which appear on the white rug, grey sideboard and white knitted cushions achieve a similar effect.
“Meanwhile, the curved golden light fittings bring a touch of elegance and luxury to the room.”
Main bedroom
“Green and gold also feature prominently in the main bedroom, with the velvet green bed and headboard contrasting nicely with the gold-rimmed chandelier, wood effect door and vase containing wheat on the windowsill.
“These bold colours are complemented by the neutral palette of white walls, luxurious thick grey carpet and pale grey curtains, bringing a sense of refined elegance to the room.
“However, the most interesting feature is the bird-themed wallpaper. There’s a real mix of colours here, from the white feathers to the black necks, red heads and yellow beaks, while the addition of grass beneath their feet ensures that greenery remains ever present.”
Second bedroom
“We’ve taken a completely different approach with bedroom two, while at the same time keeping the green colour scheme which runs throughout the house.
“The plain dark green wall creates the sophisticated air of a boutique hotel, contrasting sharply with the bright white ceiling, pale grey headboard and white-doored sliding wardrobe.
“Further adding to this sense of sophistication are the gold light fittings and circular feature mirror on the wall.”
Children’s bedroom
“Inspired by green’s status as the official colour of British motor racing, we’ve given the colour scheme found throughout the rest of the house a bit of a twist to create the perfect space for any young petrol head.
“The double-yellow lines across the wall echo the colour contrast found in other rooms, but the stand-out feature is of course the bed shaped like a vintage racing car. This bedroom scheme provides a nod towards Lucas Automotive, who owned the land on which the development is now being built on.
“The red racing overalls hung up from the clothes rail add plenty of colour, along with the bright yellow American high school-style locker. The framed drawing of a pit crew in action and chequered flag-patterned rucksack complete the racing theme.”
Homes at Lucas Green come with off road parking and are within easy access of Birmingham city centre to the north and the M42 and M40 to the south. A selection of two-bedroom apartments, and three and four-bedroom houses are currently available at Lucas Green, with prices starting from £239,500.
For more information, call 0121 756 0770 or visit https://www.bellway.co.uk/new-homes/west-midlands/lucas-green.

