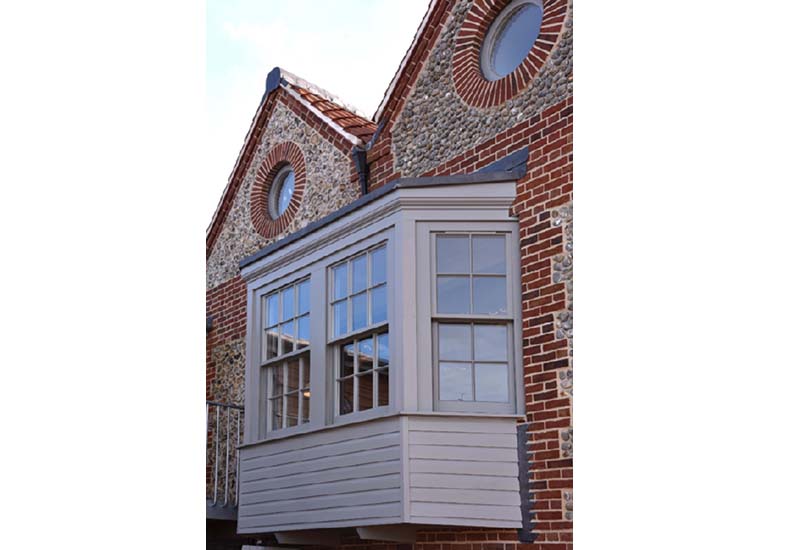
Conservation timber windows and doors by Mumford & Wood have been specified by Thomas Croft Architects, for a new build private home on the north Norfolk coast.
The property has been designed in traditional style reflecting the local vernacular of the area with the use of flint, local red brick and clay pantiles. Part of the design is a contemporary-style, two-storey, timber-clad wing offering views out over the creek-side harbour and salt marshes of the River Burn to one aspect and to the other, a private walled garden at the rear of the property.
A combination of double glazed Conservation Georgian-style timber sash windows teamed with coordinating casement windows and French doorsets at ground and first floor levels have been installed into deep reveals to aid protection and shelter from the elements.
Tom Barfield, Regional Sales Director, Mumford & Wood added: “The new building is sited lower than ground floor level to match the height of the building previously on the site while creating a full-height, comfortable floor in the roof space. It has many nautically-themed features and finishes, from the beautifully crafted ceilings down to the Dinesen Oak floor planks.”
The middle floor kitchen-cum-day-room faces the harbour and features a large dual colour bay window created using a combination of four Conservation box sash windows.
Contractor Dave Smith of R. M. Smith Limited, noted: “We’ve enjoyed working on this project, where the quality of the build was paramount, and to have the opportunity to use our traditional skills to create something that this family will cherish and love to visit for many years to come.”








