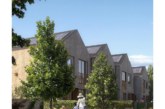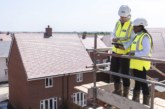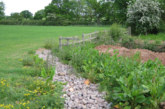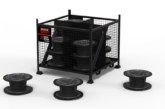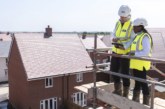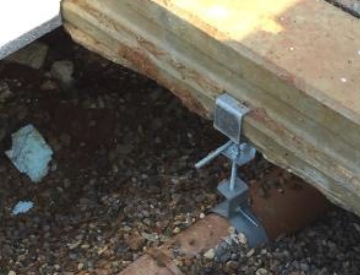
Paul Cribbens, NHBC’s Standards and Technical Manager, explains why drainage under ground floors needs careful design and installation.
Once installed under suspended ground floors, any defects in drains can go unnoticed. Should there be a failure, access for repair or replacement is likely to be difficult and costly.
It is therefore essential that a well-designed and installed drainage system is provided. NHBC Standards Clause 5.3.8 says ‘pipework support should take account of the ground conditions and ensure that the drainage is not adversely affected by ground movement’.
It also states that ‘pipework under suspended floors should not be supported on ground or fill that is susceptible to movement without adequate provision being made to maintain minimum design gradients, protect against backfall and protect against leakage’.
Drainage under suspended ground floors is usually ground supported, but can also be suspended. With ground supported drainage, defects can arise if the ground settles or heaves after installation. With suspended drainage, problems can occur where support brackets corrode and collapse or provide inadequate support.
Ground supported pipework
Where the ground is not at risk of settlement or heave, drainage can be installed in a trench with suitable bedding and backfill. Where fill is used to support drainage on made-up ground at risk of settlement, it should be a maximum depth of 600mm, well graded, inert and without hazardous materials.
The fill should be placed and mechanically compacted in layers not exceeding 225mm in depth, to form a stable mass. Any fill in excess of 600mm which supports drainage should be designed by an engineer to avoid settlement. Drainage pipes should be bedded into the compacted fill.
In ground at risk of shrinkage, drainage can be laid in the normal manner, but at a steeper gradient than recommended minimums to allow for any settlement and avoid backfalls. Easy or rest bend connections to above ground drainage can be made with proprietary settlement pipe sockets, which provide for more movement than a standard pipe socket connection.
“It is important to design drainage to take account of the ground conditions below suspended ground floors and to provide full support to the drainage to ensure effective performance for the whole life of the building.”
Suspended drainage
In ground at risk of significant heave, a suspended drainage installation may provide a suitable solution. Pipe supports should be adjustable to achieve a consistent gradient and rigid enough for rodding without causing dislodgement.
Rigid proprietary brackets are available which clamp around the drainage pipe and have adjustable threaded support rods (see examples). Some brackets clamp to the concrete beams and others are built into the floor structure.
Support brackets should be suitable for an underfloor environment. Lightly pre-galvanised thin strapping can easily rust and collapse, so it should not be used. Purpose-made stainless steel or suitably galvanised brackets are more appropriate. These should be supported as per the manufacturer’s recommendations, typically 900mm to 1m centres for 110mm nominal diameter pipes and at every socket. Long pipe runs (typically 5m or greater) should be designed to accommodate thermal movement.
Ground supported drainage is often bedded, backfilled and strapped to the suspended floor. The logic appears to be that if the ground settles, the pipework will be held in place by strapping. However, strapping is often provided at centres well in excess of that recommended by the pipe manufacturers, which means any ground settlement can cause the pipes to sag between the straps and retain effluent.
In some recent examples seen by NHBC Inspectors, strapping was fixed to floor beams to one side of the drain. If the ground were to settle here, it would have caused the straps to pull the drain out of alignment. Flexible strapping is also less able to resist movement of the pipework during rodding, thereby increasing the risk of disconnection and leakage.
When onsite, it is important to design drainage to take account of the ground conditions below suspended ground floors and to provide full support to the drainage, ensuring effective performance for the whole life of the building.
By planning ahead with a considered design, housebuilders can minimise those future problems not necessarily visible, saving time and money in the process.




