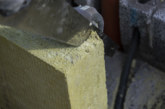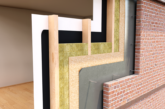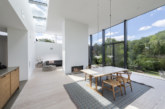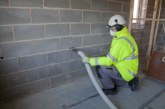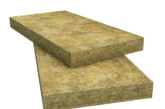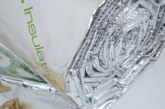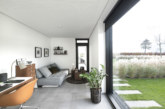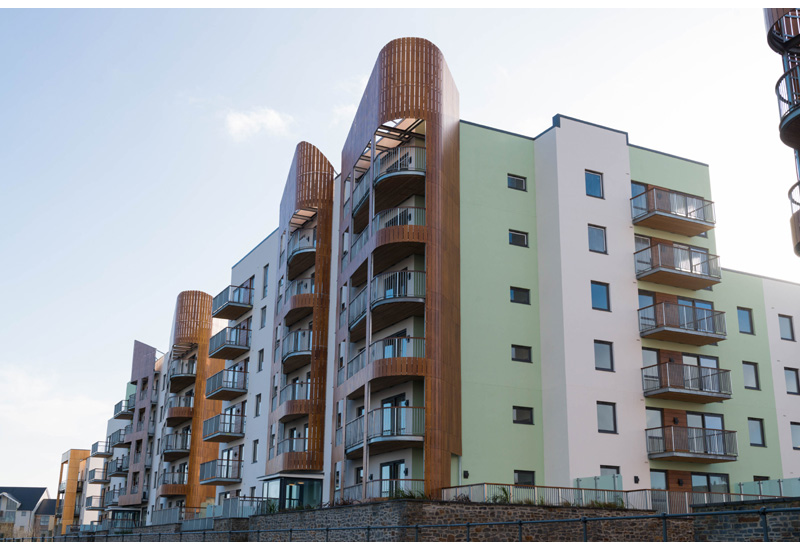
Charles Johnston, Facades Business Development Director at Knauf UK, discusses how a new solution to the Façades market, will give peace of mind to contractors by reducing the risk of acoustic flanking in residential developments.
Highlighted as a major cause of tension amongst occupants in residential dwellings, noise transmission between separating walls is an issue that requires serious consideration at the specification process. Around half the UK population say that noise affects their quality of life and a recent survey by the NFHiB indicates that 22% of people cited noise as the most common cause of problems between neighbours.
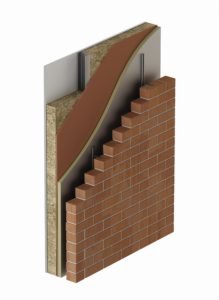 When it comes to specifying the components for separating walls, designers must ensure that several aspects are taken into account to stop the passing of not just direct sound transmission but also flanking sound. Acoustic flanking is a sound which travels in any direction other than directly through the separating elements.
When it comes to specifying the components for separating walls, designers must ensure that several aspects are taken into account to stop the passing of not just direct sound transmission but also flanking sound. Acoustic flanking is a sound which travels in any direction other than directly through the separating elements.
For new build residential developments, Approved Document E (England & Wales) of the Building Regulations states that walls and floors which have a separating element must achieve a minimum acoustic performance of 45 dB DnT,w + Ctr and 43 dB DnT,w + Ctr in conversion projects. The NHBC regularly conducts site inspections to specifically check for acoustic flanking-related concerns and assist developers in reducing potential problems. It states that the most common causes for failure to reach the minimum acoustic performance are poor workmanship, incorrect material supply and incorrect design detailing in the specification process.
In residential developments, acoustic flanking failure is most common at the joint between the interior partitions and the external envelope where several components must be perfectly allied in order for the installation to reach the performance standards required by Part E of the Building Regulations. This is a difficult problem to resolve as the internal partitioning can be sourced and installed from different manufacturers and contractors to those providing the external envelope.
Solving this issue for the specifier, engineers at Knauf have produced a complete façade solution that incorporates both the exterior infill panel system and interior partitioning. This is the first system in the construction industry to be designed and supplied by a single manufacturer in an effort to simplify the specification and installation process.
The ThroughWall Solution by Knauf, one 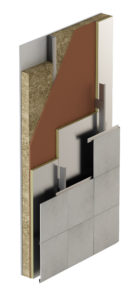 of the world’s leading manufacturers of lightweight building materials, is a new system for the façades market incorporating quality Knauf products into one simple specification. Designed for both steel frame and concrete frame systems, the ThroughWall Solution offers architects a single point of contact to provide the complete external and internal specification.
of the world’s leading manufacturers of lightweight building materials, is a new system for the façades market incorporating quality Knauf products into one simple specification. Designed for both steel frame and concrete frame systems, the ThroughWall Solution offers architects a single point of contact to provide the complete external and internal specification.
Designed as an infill panel system only, it can therefore be finished in a number of external façade materials including a range of Knauf renders. The full system comprises the Knauf Internal Plasterboard, Knauf Mineral Wool Insulation, Knauf Solid Steel Frame System (SFS), Knauf Windliner and Knauf PIR Insulation.
The durability in the high quality engineered components of the ThroughWall Solution not only deliver an optimal acoustic performance but also excellent fire, thermal and airtightness performance properties as well as providing protection against the elements with Knauf Windliner.
Knauf PIR Insulation has met the requirements set out in Annex B of BRE and has successfully passed the test as per British Standard 8414-2. The benefit of using PIR insulation above 18m is that, due to its thinner profile, the external envelope has a reduced thickness providing more internal floor space.

