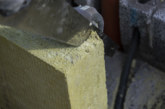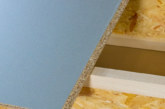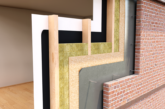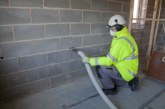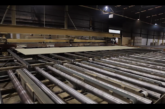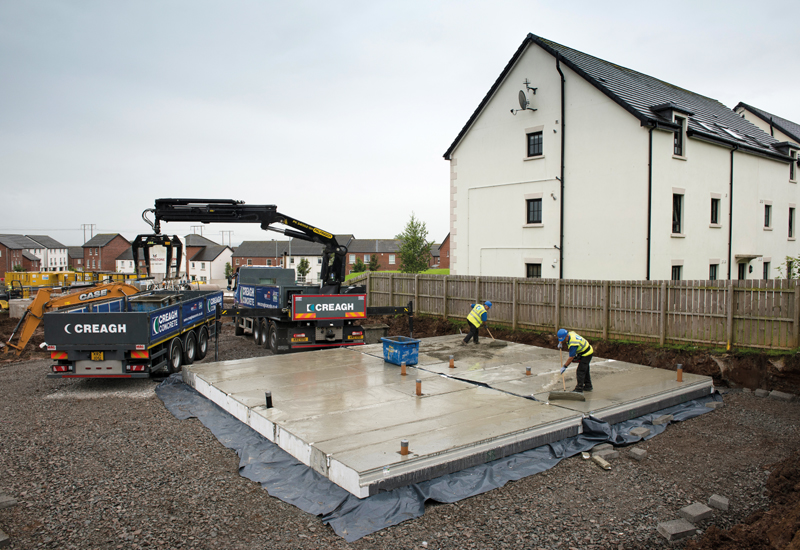
A pre-insulated precast concrete flooring system can help shorten a build programme and meet thermal efficiency requirements. PHPD discussed the solution with Phillip West , UK Spantherm Sales Manager.
Q. What are the key benefits of using a pre-insulated precast concrete flooring system?
There are many benefits of this off-site manufactured system but housebuilders are particularly attracted by the speed and efficiency of the installation which can typically save a week off the build programme.
A Spantherm floor is installed in under two hours and building around the floor’s perimeter can start the next day so this is highly effective for both masonry and timber frame construction.
This insulated floor is laid with minimal labour and there is zero waste on site so the efficiency of the system ranks highly when compared to alternative systems such as beam and block flooring.
 Another major benefit is the quality of the Spantherm floor surface which provides a very level working base without camber for ease of follow on construction. The structural surface can be finished with a 10mm self-levelling compound to facilitate the internal floor finishes and the stability of the pre-cast Spantherm floor gives great resistance to the surface cracking which builders can find problematic when using an in-situ poured concrete topping.
Another major benefit is the quality of the Spantherm floor surface which provides a very level working base without camber for ease of follow on construction. The structural surface can be finished with a 10mm self-levelling compound to facilitate the internal floor finishes and the stability of the pre-cast Spantherm floor gives great resistance to the surface cracking which builders can find problematic when using an in-situ poured concrete topping.
With a general skills shortage on-site and the increasing burden of health and safety legislation, house builders are increasingly receptive to a system like Spantherm which radically reduces the amount of on-site labour required to fit flooring and the associated reduction in handling and vehicle movements.
Q. With energy efficiency becoming ever more important, how does Spantherm help create a thermally efficient building?
Every floor will help to create a thermally efficient building and the system is available in three different energy ratings, so builders can choose the most appropriate cost/performance option to meet the building regulation requirements for each plot.
It can be classed as a ‘fabric first’ solution and the deep core of EPS insulation delivers excellent U values for the floor as low as 0.12 W/m2K based on a typical P/A. The design of the concrete element has been optimised to reduce thermal bridging along the wall and floor junctions, which is recognised as an important factor in thermal efficiency.
Spantherm Plus is designed specifically to meet the requirements of Part L 2013 and this not only provides thermal efficiency for the user but it also benefits the builder through an excellent Psi value which, when used in the SAP calculation, could enable the builder to make savings in the overall build specification. The Psi values offer improvement over both the default and approved values. Housebuilders should ask their energy consultants to run the Spantherm figures through their SAP calculations to see the benefits they could gain.
Q. How quickly can the system be installed on an average residential development?
Anyone who sees the installation on site for the first time is genuinely amazed at how fast this system is. To give you an example, a 90m2 ground floor can be installed in under two hours. That includes the time taken to lift the units into place and finish the panel joints with a structural grout.
The major time advantage comes from being able to start building on the perimeter the next day and use the floor as a safe working platform. Full loading of the floor with blocks can begin after just 72 hours.
Most builders will prepare the foundations for a number of units at once and so this increases the efficiency of the fitting process further, however it is still totally practical to fit just a single house or pair of semis using Spantherm.
Builders using the system have commented how they appreciate that the floor arrives in one load and not as multiple deliveries of beams, blocks and insulation materials which must be stored on site.
Q. What are the ground floor spanning capabilities?
The spans will vary obviously depending on each house configuration but to give you an example, spans of up to 6.4 m are possible when adopting the 10mm self-levelling compound floor finish and when block partitions are present this decreases to 5.25m.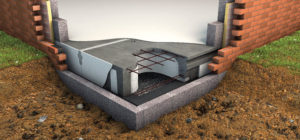
In every case the technical team will provide a floor design and assess the loads and span details.
Q. Do you provide a design service for your concrete flooring system?
Every Spantherm floor is specific to each particular site and the team at Creagh will take the builder’s plans and provide a floor design along with a quotation. The floor contains pre-formed service openings for power, water, soil services and so on, and as these are site specific the floor is manufactured to match them.
This also gives the housebuilder the benefit of a fixed price for this part of the build where the quality and specification is guaranteed. This compares well to any system where materials and insulation are stocked separately on site, and wastage and installation quality can become an issue.
Q. Can you provide an installation service to a housebuilder?
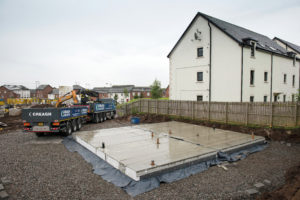 We offer a range of options including an installation service for the housebuilder and we can provide quotations for supply only or supply & fit.
We offer a range of options including an installation service for the housebuilder and we can provide quotations for supply only or supply & fit.
The supply & fit service installs onto the builder’s foundations, working from the plans provided and our service includes all the labour and lifting equipment required.
In many cases the builder will already be dealing with a ground worker and in those cases it is probable that we will work on a supply only basis to them directly.
Q. Do you offer training and advice about the product?
We offer a full technical support service from our technical team at Creagh and we work with builders and ground workers to ensure they are fully up to speed with the installation process. We also have a printed ‘Handling and Installation’ guide to assist builders.

