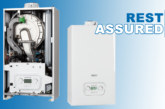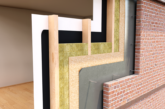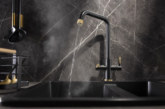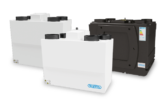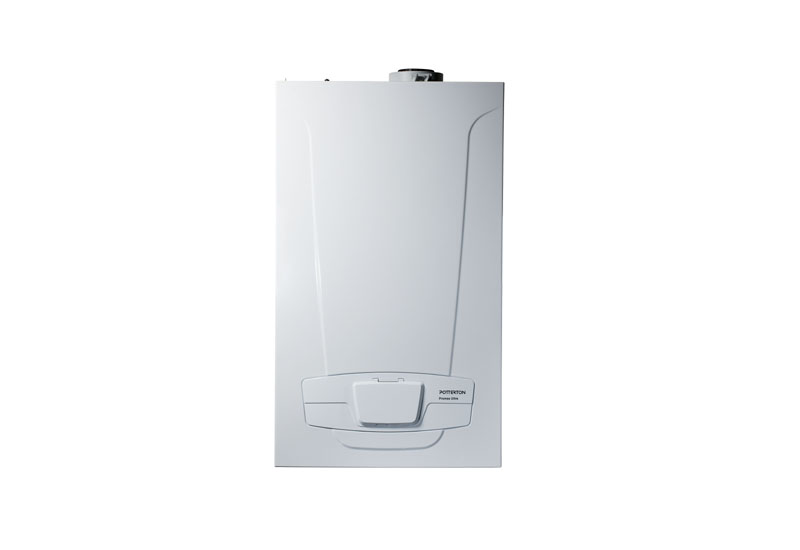
The kitchen often seems the most obvious place to position a boiler, but with UK homes getting smaller, housebuilders are considering other options. Bill Jones, Sales Director at Potterton, offers some advice on the alternatives.
When it comes to siting a domestic boiler, the kitchen has become a very popular location; in fact many manufacturers advertise the fact that their boilers will fit into a standard kitchen cupboard. However, UK homes are getting smaller, and so are our kitchens; RIBA suggests the average UK new home is now half the size of the houses built in the 1920s, and another report estimates the average kitchen in London has shrunk by a third since the 1960s – meaning space in the kitchen is more valuable than ever.
Anecdotal evidence suggests that some housebuilders are considering other options in order to free up much-needed space. Storage cupboards, cloakrooms, utility areas, lofts and even outbuildings such as garages are all feasible alternatives, providing there is a suitable wall that will take the weight of the boiler when operational and full of water. The specified clearances for the sides, top and bottom of the boiler (which can be found within the installation manual) must also be adhered to.
Location, location, location
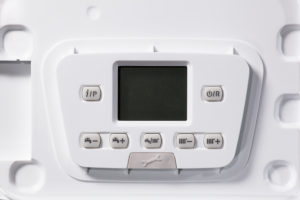 For certain locations, there are specific guidelines to consult. For example, for loft installations BPEC CEN1 Guidance can be referred to. If the boiler is fitted in a room containing a bath or shower, reference must be made to the current IEE Wiring Regulations and the Building Regulations. If the boiler is to be installed in a building of timber frame construction then the current edition of the Institute of Gas Engineers Publication IGE/UP/7 (Gas Installations in Timber Framed Housing) should be used. In typically cold locations (such as lofts or outbuildings), the boiler must have frost protection, and pipe insulation is a must.
For certain locations, there are specific guidelines to consult. For example, for loft installations BPEC CEN1 Guidance can be referred to. If the boiler is fitted in a room containing a bath or shower, reference must be made to the current IEE Wiring Regulations and the Building Regulations. If the boiler is to be installed in a building of timber frame construction then the current edition of the Institute of Gas Engineers Publication IGE/UP/7 (Gas Installations in Timber Framed Housing) should be used. In typically cold locations (such as lofts or outbuildings), the boiler must have frost protection, and pipe insulation is a must.
Of course, the location of the boiler will very often depend on the type of homeowners that are likely to live in the development, as they will need access to their boiler from time to time. Even if the heating controls are fitted in an easily accessible place, homeowners might still need to check the boiler in the event of a fault, or they might want to change the settings. It’s therefore worth thinking about the abilities of potential occupiers. As an example, elderly people are unlikely to want to climb loft stairs, and outbuildings might be a problem for them in poor weather – so these locations should be avoided in new homes situated in retirement villages. It’s also important to consider future boiler engineer visits, with access being needed for servicing, maintenance and repairs.
Flue jab
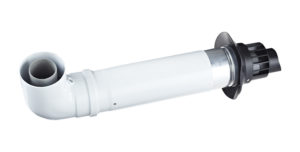 In addition, the location of the boiler will depend on the layout and length of the flue and the position of the flue terminal, in accordance with BS5440, but today’s flue kits have make things much easier.
In addition, the location of the boiler will depend on the layout and length of the flue and the position of the flue terminal, in accordance with BS5440, but today’s flue kits have make things much easier.
Potterton offers a full range of flue kits, which provide extra siting flexibility to help make installation easier. Most flue lengths and configurations can be catered for, even if there is a need to manoeuvre around tight spaces or joists. Our flue terminals are available in several colour options, to help them blend into the property. While it is possible to extend a boiler’s flue system with these kits, each specific boiler will have a maximum permissible flue length that must be adhered to – further detail can be found in manufacturers’ installation manuals.
Vapour trail
Due to the nature of condensing boilers, a plume of water vapour will be discharged from the flue, which should always be taken into account when siting the flue terminal, as it can cause a nuisance to neighbouring properties (and indeed the homeowner). Plume displacement and defector kits can alleviate the problem by extending the terminal in order to move the pluming to a point where it will be less noticeable and won’t cause an issue.
“the location of the boiler will very often depend on the type of homeowners that are likely to live in the development.”
When deciding on a suitable location for a boiler it’s also important to consider where the condensate will drain to, and to guard against the condensate pipe freezing in cold weather – manufacturers should provide comprehensive guidance.
Installing a boiler in a kitchen has its merits, but in today’s smaller homes, other locations might be more appropriate. There are several other suitable options available, with flue and plume displacement kits making siting more flexible and much easier.
Potterton’s New Design team provides a complete design service for residential developments, offering advice and guidance on all aspects of a boiler installation from siting to energy efficiency.

