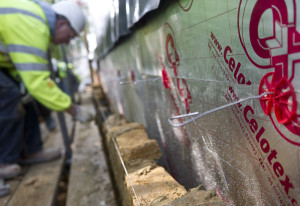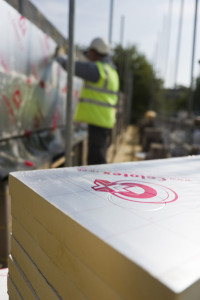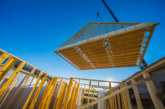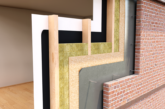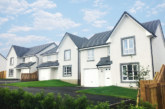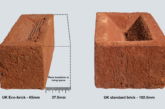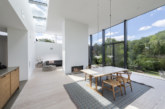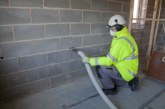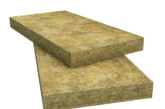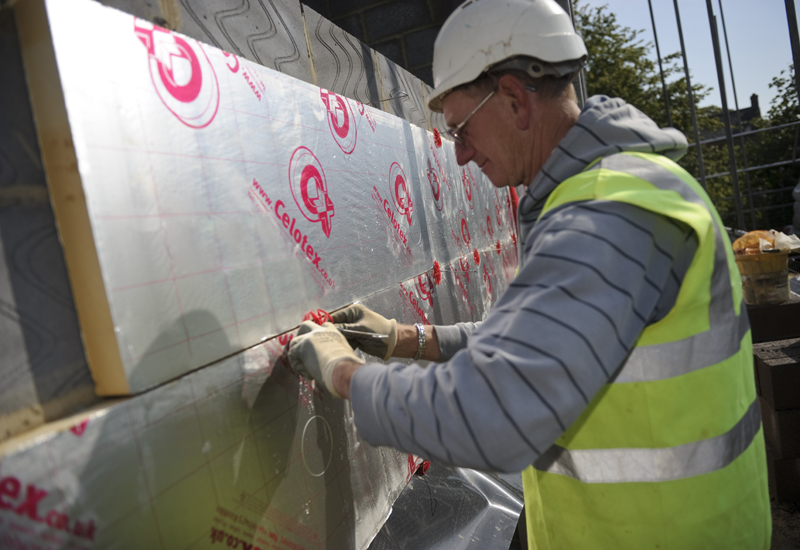
Darren Evans explains how to use a fabric first approach to meet Part L requirements. Housebuilders may need to challenge current methodology in order to reach the performance levels required.
A fabric first approach is an achievable route to compliance with Part L of the Building Regulations in mainstream housebuilding, but to be effective it requires a shift in approach, as it is much easier said than done. All aspects of a building’s construction – in addition to its insulation and M&E services – need to be scrutinised at the earliest opportunity to ensure that the measures required to achieve compliance can be implemented into the build.
Part L 2013 raised the bar significantly on energy efficiency and in many cases fabric first approaches that only deliver a previously accepted baseline level of performance will not meet the new requirements without bolting on renewables. For example, many housebuilders routinely build using a standard masonry construction consisting of a dense block inner leaf, 50mm rigid insulation and a 50mm clear cavity with a brickwork outer leaf, to achieve a U-value below the maximum U-value for a wall of 0.30. However, to be in with a chance of meeting Part L 2013 emissions targets through the fabric alone, this needs to be much lower.
The thick of it
One of the main problems we face as buildings assessors is that by the time a project reaches us, the planning drawings tend to be complete with the wall thicknesses and floor heights confirmed. However, to get the U-value below 0.20, required to achieve the performance needed to meet Part L with fabric alone, we need to be specifying a wall build construction with 100mm rigid insulation and 50mm clear cavity, along with 150mm insulation in the floor.
The addition of renewable technologies may not be desirable for a project, but if an initial SAP calculation made in a design stage assessment does not meet the CO2 emission targets within Part L then renewables add-ons may be deemed necessary. The alternative is to design a much more robust and efficient building fabric.
Although receiving a completed design that is inadequate for fabric first Part L compliance presents an obstacle, it is something that we can work around, with the next option being to look at specifying a lightweight block in the inner leaf or a full fill rigid insulation. These solutions not only offer an improvement to the overall wall U-value but also allow the use of calculated Psi values in the thermal bridging calculation.
This has become a big focus for making improvements in the SAP calculation since the introduction of the 2013 Building Regulations, which made the notional thermal bridging score harder to achieve. Any products with calculated Psi values that offer improvements over the accredited construction details are a good starting point for a fabric first approach. These products are not limited to block work and can also include insulation, prefabricated structural panels and lintels.
Open for business
Another key area to consider is the openings; window, door and rooflight U-values can have a big impact on SAP calculations, especially where large areas of glazing are proposed. It is worth noting you do not need triple-glazed windows within a fabric first approach but you do need to keep the U-values as low as possible, so at least 1.4 or better is needed on the glazing and 1.2 or better for solid doors.
After addressing the fabric, a further component to an approach to meeting Part L that avoids a reliance on renewables is to carefully consider the building services; in the case of domestic properties and SAP calculations this refers to the heating, hot water supply ventilation and lighting. In terms of lighting it is a given that going above the requirement for 75% low energy lighting will be needed, and we will always specify 100% for this figure.
Dealing with heating, hot water and ventilation is more complex as other external factors need to be considered such as whether the property is on the gas grid or there is space to run ducting for a heat recovery ventilation system. Many developers prefer mains gas central heating due to cost and user familiarity, and compliance with Part L can be achieved with the latest ErP compliant boilers but it is likely to require a few add-ons. These can include time and temperature zone controls, delayed-start thermostats, flue gas and waste water heat recovery systems, all of which are popular choices with developers as they require little end user interaction.
The other heating options where mains gas is not available are ground/air source heat pumps or biomass boilers. Although use of these would not be considered as taking a fabric first approach, they are almost essential for off grid dwellings to achieve Part L requirements without the use of solar technologies, as the associated emissions from oil or LPG are significantly higher than mains gas.
The fact that heat pumps and biomass are not as currently popular as gas is largely due to a lack of understanding of the technologies, although the Renewable Heat Incentive is encouraging adoption of such solutions.
Breathe easy
When it comes to ventilation, most clients will specify extract fans and trickle vents as a default preferred option, but in the interests of compliance we would try and steer them towards mechanical ventilation with heat recovery (MVHR) combined with a low air test score i.e. high air tightness, as from the SAP perspective this offers the largest gains.
Feedback from clients suggests that unless this is considered early on it is difficult to implement due to constraints around running the ducting especially in apartment buildings. In addition, there are large variances in performance between the manufacturers which needs to be considered. As a middle ground, decentralised extracts fans are often used.
Regarding saleability, many of the design solutions proposed in this article will not at first be noticeable to buyers or tenants as they are hidden within the building structure but that will change once the reduced energy bills begin arriving. Using better quality materials, a higher degree of fabric quality design for better thermal efficiency and improved heating and ventilation can only add to the comfort of the end user, and increase a dwelling’s desirability.
Darren Evans is MD of Darren Evans Assessments. www.darren-evans.co.uk

