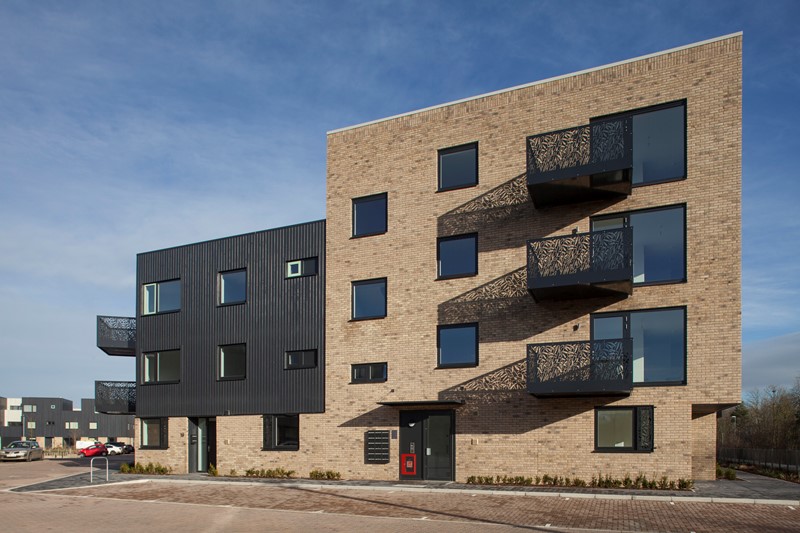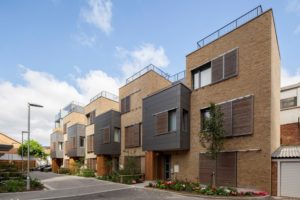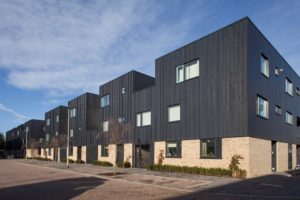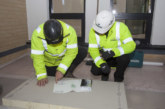
Matthew Evans, Technical Manager, Kingspan TEK argues that the use of structural insulated panels (SIPs) in new developments could increase productivity whilst reducing energy usage.
In May, the government laid out its Clean Growth Mission as part of its Grand Challenges industrial strategy. The Mission aims to revolutionise both construction approaches and the energy performance of buildings, standardising modular methods and halving the energy use of new homes by 2030. One of the most well established offsite construction methods are structural insulated panels (SIPs). These have been shown to deliver significant efficiencies in the construction process whilst also meeting the most demanding of sustainability requirements including the Passivhaus Standard.
Productivity within the construction sector has been the subject of concern for a number of years. Whilst the services and manufacturing sectors have seen significant improvements of over 30% and 50% respectively in productivity per hour worked, productivity within construction has remained flat.

Part of the reason for this on-going trend is that the methods used to construct our buildings have barely changed in the last 50 years. At any one time a number of trades can be found operating across a construction site and delays to just one element can significantly impact sequencing in a variety of other areas. This is particularly problematic for housebuilding as the preferred method of construction relies on wet trades, which are weather dependent.
Whilst site safety standards have improved markedly within the construction sector in recent years, work-related injuries are still a common occurrence with estimates suggesting that an average of 2.2 million working days is lost to injuries and ill health within the sector per year.
Added to this is the growing skills shortage within the sector. Traditional brick and mortar homes demand a large number of skilled site labourers. However, studies show that the age profile of construction workers has risen significantly and those who leave the industry are not being replaced. In addition, as the Farmer Review further highlighted, the sectors ability to meet this shortfall via immigration may also be curtailed as a result of Brexit. To resolve these issues, a number of developers are now looking to implement offsite methods of construction such as SIPs.
Offsite
A typical structural insulated panel (SIP) comprises an insulated core sandwiched between two layers of oriented strand board (OSB) or particle board. The panels are precision cut to each project’s particular specifications in a production facility, including spaces for openings such as windows and doors. Not only does this significantly reduce the need for onsite adjustments and waste, it also gives architects considerable design freedom.
The offsite production process provides a more easily controlled environment than the construction site, helping to limit risk of injury. It also supports greater predictability in scheduling, allowing project teams to accurately plan for panel deliveries to avoid trade overlaps and maximise site efficiency.
“When SIPs are used for both the walls and roof, the outer shell of domestic properties can often be erected in just two to three weeks.”
The panels can be quickly installed by a small team of trained operatives with a dry construction process that is much less dependent on weather conditions than other traditional approaches. When SIPs are used for both the walls and roof, the outer shell of domestic properties can often be erected in just two to three weeks. With the addition of a breather membrane to the panel exteriors, the construction is made weathertight – allowing internal fit-out to begin. The outer timber facing also provides a suitable substrate for a variety of cladding options including brick slips, render and timber cladding.
Beyond these practical and aesthetic advantages, SIPs also offer excellent fabric performance ‘out of the box’. The insulation core and proprietary jointing system ensure continuity of insulation across the building envelope. This limits thermal bridging and allows whole wall or roof U-values of 0.20 – 0.17 W/m2.K, or better, to be met without the need for additional insulation. The outer facing and secure jointing also supports highly airtight constructions with air leakage rates of 1 m3/hour/m2 at 50 Pa easily achievable. These diverse benefits have made SIPs a popular choice for developers looking to reach the highest levels of energy efficiency.
In practice
The Virido development in Cambridge shows how SIPs can be used to quickly and efficiently meet and exceed the current energy efficiency requirements in the Building Regulations. The estate features 208 apartments and townhouses in a grid of quads, around a central courtyard, with SIPs having been used to form the external envelope.

To maximise the energy performance of the dwellings, the envelopes of all properties on the development have been designed to be extremely airtight. This was a key consideration in the specification of the Kingspan TEK Building System (which is comprised of SIPs) as its unique jointing system and OSB/3 facing supports highly airtight constructions. On completion, each property was individually assessed and achieved recorded air leakage rates of below 1.5 air change per hour @ 50 pa.
The highly airtight design necessitated the use of mechanical ventilation heat recovery systems (MVHR). These systems use the heat from the outgoing stale air to heat incoming fresh air, further reducing heating demand and maintaining comfortable internal living conditions.
The Kingspan TEK Building System also contributed towards the excellent fabric performance of the properties, as Heike Messler from Pollard Thomas Edwards explained: “The walls of the Virido properties allow approximately 20% less heat loss than a typical building, without having to compromise on room sizes. This high level of thermal performance means that the homes don’t really need radiators, but we have included them for personal comfort.”
The lightweight SIPs were designed and factory cut to the project’s unique requirements by Kingspan Timber Solutions. This ensured a fast-track erection programme with minimal onsite labour and waste.
Several developers are now looking to go a step further, complying to the demanding requirements of the Passivhaus Standard for a large portion of their estate projects. The internationally recognised standard requires homes to be both highly insulated and airtight with an annual primary energy demand of less than 120 kWh/m2.yr.
The Norwich Regeneration Company is currently constructing one of the largest Passivhaus developments in Europe at Rayne Park. Once completed, 112 of the 172 properties on the estate are expected to be certified to the full Passivhaus Standard. SIPs have been used as part of the constructions to ensure they reliably meet the key fabric performance requirements.
Better results
The government’s Clean Growth Mission is further evidence of its commitment to raising the energy efficiency of new homes. Offsite methods such as SIPs have been shown to deliver excellent results on developments of all scales, reducing project time scales and labour demand whilst creating homes which consistently meet the required levels of airtightness, fabric performance and energy efficiency.

