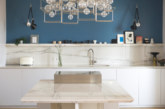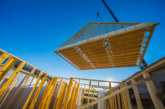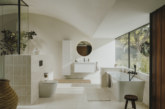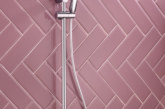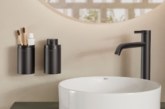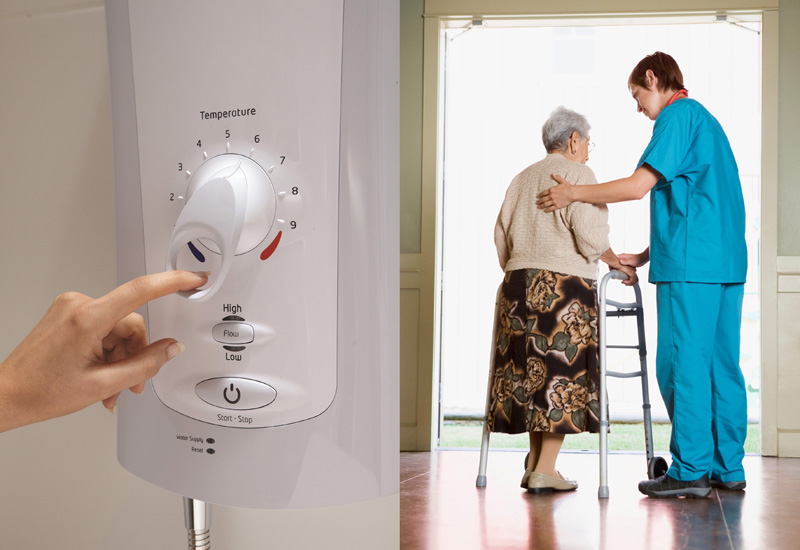
Craig Baker, Marketing Director at Mira Showers, looks at the recent revisions to Part M of the Building Regulations dealing with accessibility and asks what these changes mean for bathrooms.
In October 2015, revisions to Part M: Access to and use of Buildings of the Building Regulations came into effect. Though the technical requirements for non-domestic buildings within the Approved Document remain unchanged, there are significant changes for new homes.
Within the regulations, there is now an allowance for ‘Optional Requirements’, which mean that local authorities can ask for increased accessibility provision – requiring housebuilders to build adaptable or wheelchair accessible homes – as long as they can prove there’s a need for them locally. The layout, sizing and sanitary items in a bathroom are a crucial part of the standards, along with approaches to buildings and internal circulation spaces.
With an ageing population and much of the existing housing stock not readily adaptable for those with mobility issues, we are likely to see more future-proofing of bathrooms to allow adaptations down the line. According to the Office for Budget Responsibility, 18% of the population in England and Wales are over 65, a proportion that will rise to 26% by 2065.
Lifetime Homes standard
Previously, if local authorities wanted to include provision for accessible homes, they could require the Lifetime Homes standard to be applied.
Devised by the Joseph Rowntree Foundation and Habinteg in the early 1990s, the standard introduced 16 design criteria aimed to make houses more easily adaptable for different stages of life, without incurring excessive additional cost.
Bathrooms that meet the needs of older people and those with disabilities need not be institutionalised or unattractive.
Lifetime Homes applied to public-sector housing in England (it still does in Wales and Northern Ireland) and there were plans to extend its use in the private sector. However the Government’s Housing Standards Review, which began in October 2012 and – two consultations later – published its report in March 2015 halted and eventually dismissed that idea.
The Housing Standards Review, in line with the current Government’s red-tape-cutting agenda, aims to streamline the standards for housebuilders. So Lifetime Homes, the Code for Sustainable Homes and Secured by Design have all been scrapped and replaced by national standards for energy, water, access, security and space.
The Government hopes that by reducing the number of potential standards, and removing the ability of different planning authorities to make different demands on developers, productivity in the house building sector will increase.
The changes
Part M is now divided into two volumes. Volume 2 (M1, M2 and M3) concerns non-domestic buildings with the technical standards largely unchanged from the previous version of Part M. Volume 1 relates to new homes and is divided into three categories.
- M4 (1) Visitable dwellings is similar to existing Part M requirements for domestic buildings. It says that a room containing a WC must be provided on the entrance storey, or where there are no habitable rooms on that storey, on the principal storey.
- M4 (2) Accessible and adaptable dwellings sets similar standards for bathrooms as Lifetime Homes. Requirements include making walls strong enough to accommodate grab rails or seats and providing a WC and shower – or potential for a shower to be retrofitted – on the entrance storey of two- or three-storey homes.
- M4 (3) Wheelchair user dwellings is subdivided into M4 (3) a Wheelchair adaptable and M4 (3) b Wheelchair accessible and broadly aligns with Habinteg’s Wheelchair Housing Design Guide. These requirements include the need for at least two WCs for homes with four or more bed spaces, all level access showers to be wet rooms and, for wheelchair accessible properties, there are a series of rules about flush controls and the heights of toilets and basins.
All three categories set out the sizes and extent of clear access zones required around baths, showers and basins. These vary within the three categories and between the wheelchair adaptable and wheelchair accessible versions of category 3.
M4 (2) and M4 (3) are classed as ‘optional requirements’.
If local planning authorities want to see homes built to these standards, they must set down the proportions they need in their local plans, after which they’re the business of Building Control. However, it will be up to the developer to notify Building Control about the level of accessibility standard it is working to.
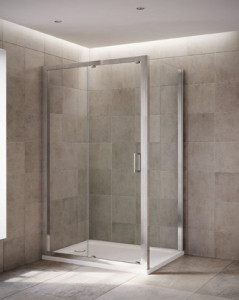 In order to include proportions of the optional requirements, the local authority must call on a range of sources and statistics that take into account the need for housing for older people and people with disabilities in the area. Evidence will include what the existing housing stock is like, what the needs of different types of tenure are, and what the overall impact on viability would be.
In order to include proportions of the optional requirements, the local authority must call on a range of sources and statistics that take into account the need for housing for older people and people with disabilities in the area. Evidence will include what the existing housing stock is like, what the needs of different types of tenure are, and what the overall impact on viability would be.
Referring to Government statistics again, the range of older people between areas is significant. In Christchurch, Dorset 33.8% of the population was over 65 in 2013 when the last census was carried out, whereas in East Ham, the figure was just 6.7%.
This of course means that there will be differences in what neighbouring local planning authorities require. The Greater London Authority (GLA), for example, is trying to make ‘Draft Minor Alterations’ to its London Plan which say that 90% of new public sector houses should be M4(2) and 10% should be M4(3).
The GLA is consulting on the proposed alterations at the moment, with a view to bringing in changes in 2016. Some developers don’t like this because they say it will add too much extra cost and be particularly burdensome for smaller housebuilders.
New outlook
One of the positive impacts of bringing the concept of adaptable and accessible homes into the mainstream Building Regulations – rather than relying on independently produced standards – could be that it will lead to more inclusive bathroom design becoming the norm, rather than a novelty. As well as layouts and circulation space, this means considering how to incorporate non-slip surfaces, easily visible and operable controls and features to control the temperature of both water and fittings.
Bathrooms that meet the needs of older people and those with disabilities need not be institutionalised or unattractive. And they are safer for everyone.


